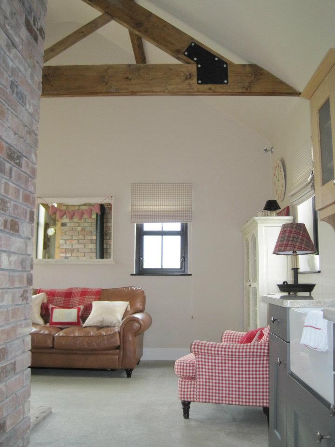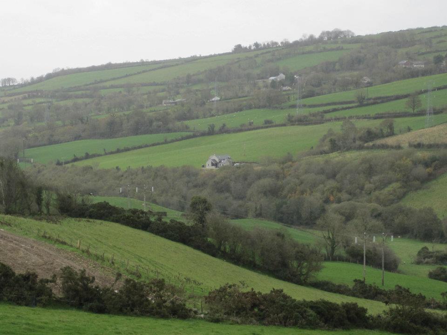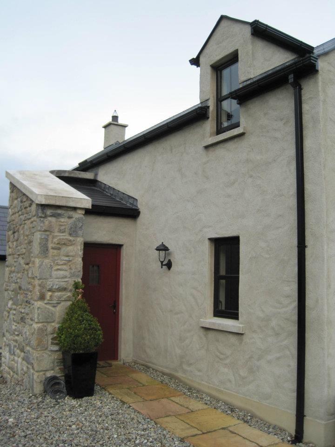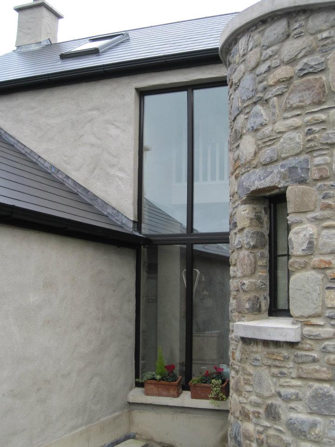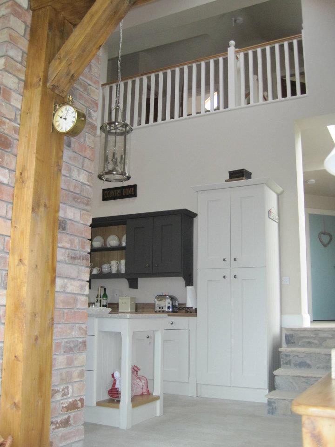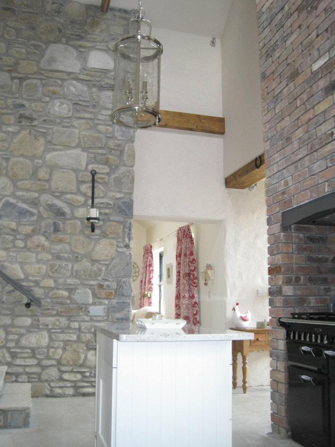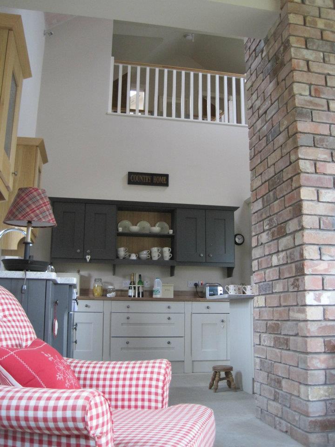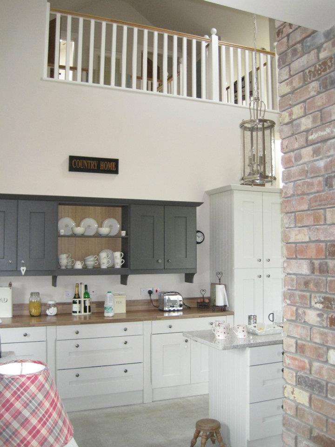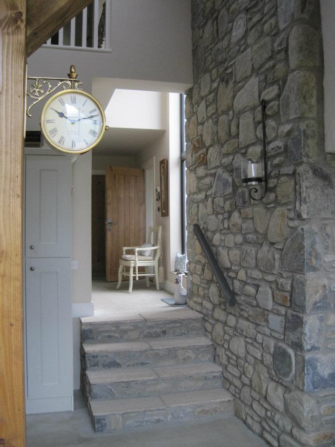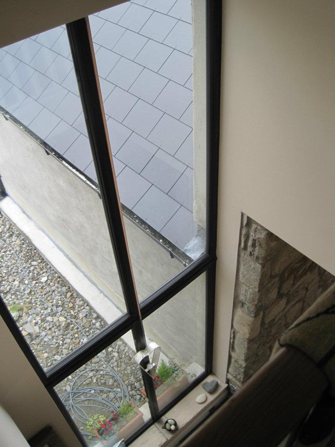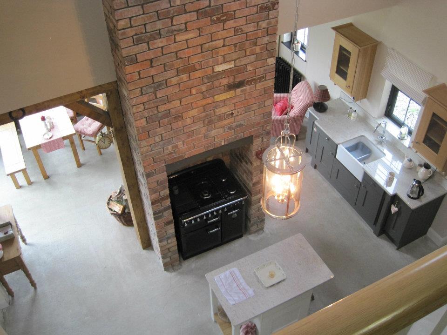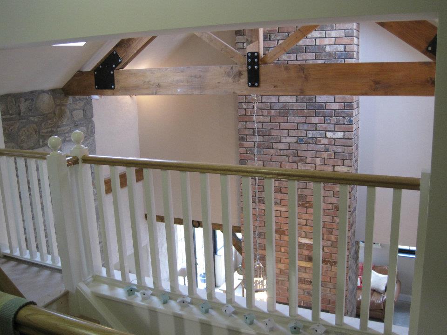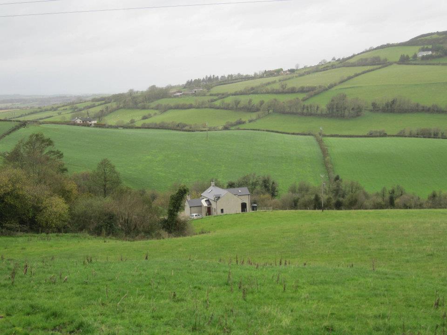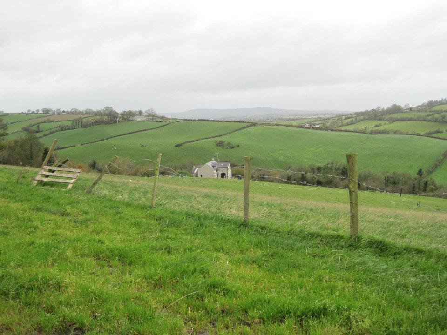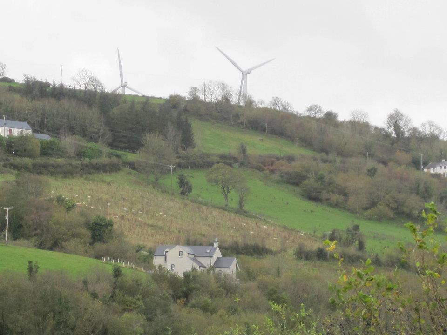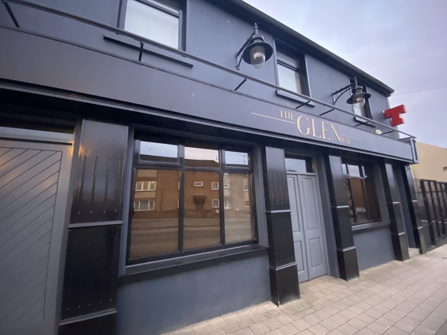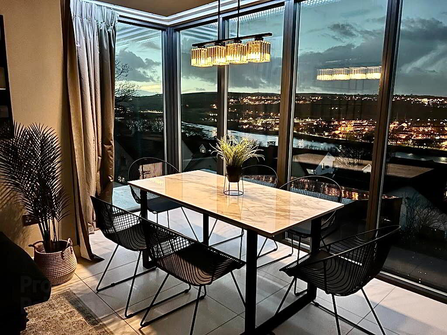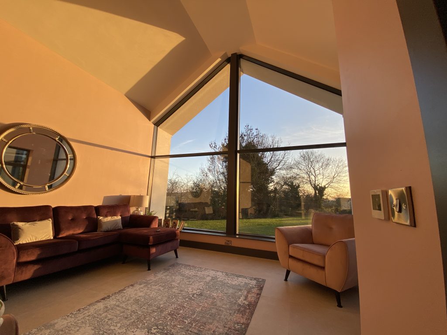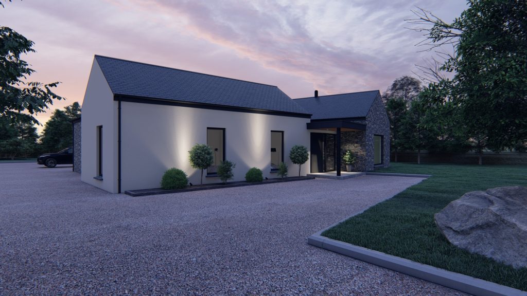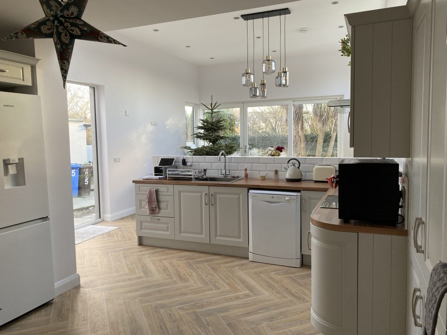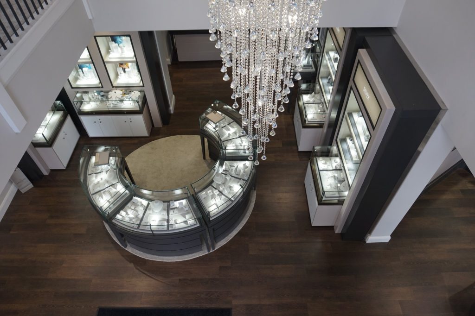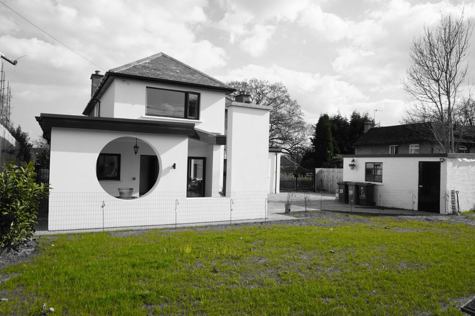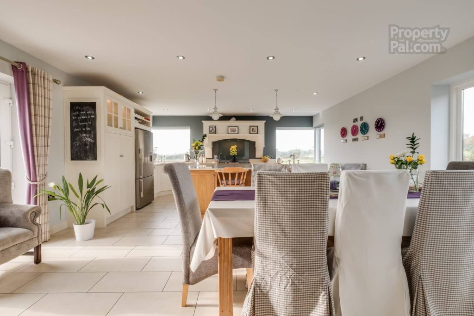Curryfree Dwelling
Having already gained outline planning permission on this remote site, set within a beautiful, but steeply graded valley, our clients approached us to have a traditional style rural dwelling designed that would be suitable for a young family, yet blend naturally with the setting.
We love the task of nestling a design into its natural surroundings, and the aim on this one was to design this dwelling so that it would appear like it has been on this site for years.
At the same time, the other opportunity afforded to us was to create a more dynamic interior layout which would belie the simplistic exterior.
Vaulted ceilings and double height spaces within the living areas opens up this house for the inhabitants. The subtly placed glazing allows the living spaces to be filled with natural light, whilst the stepped plan respects the natural contours of the site and brings a real interest to the layout – helping to define the various living areas within the open space.
The family adore how their dwelling nestles into the valley, the views from it to the surrounding countryside, and the flowing open plan living areas mixed with the cosy bedrooms. Natural stone and materials abound internally and externally. A real country charmer!

