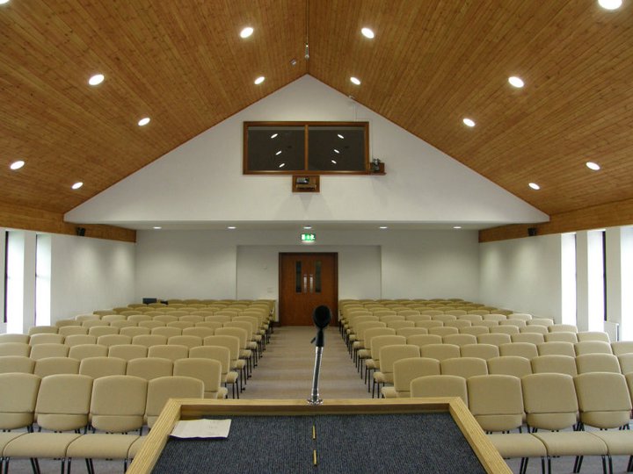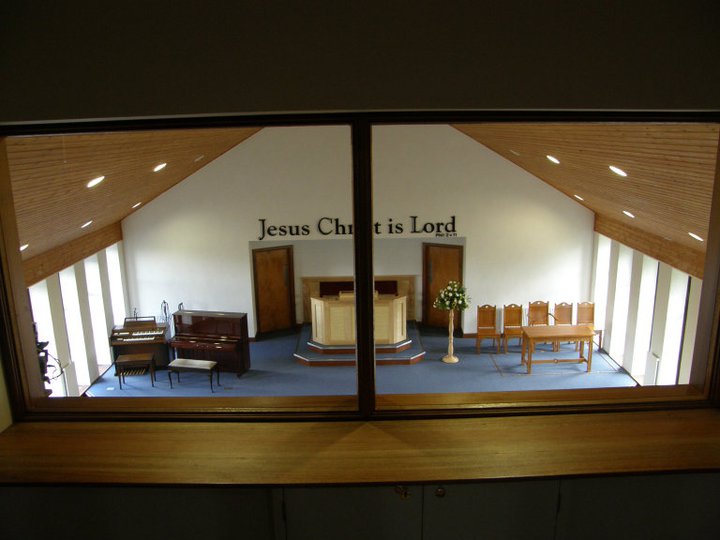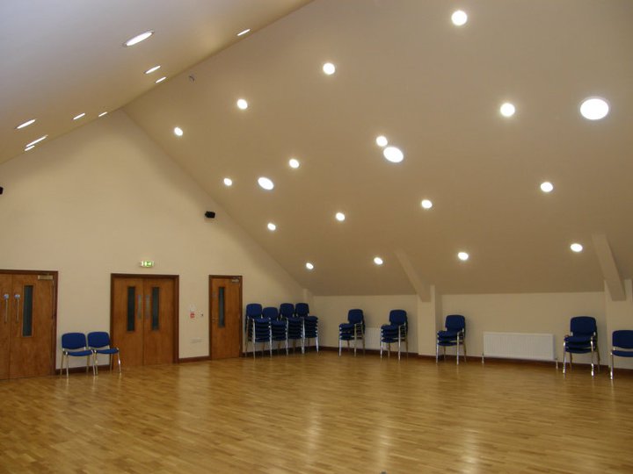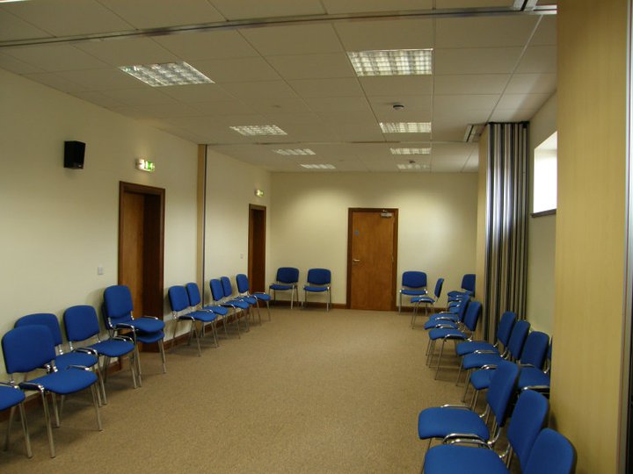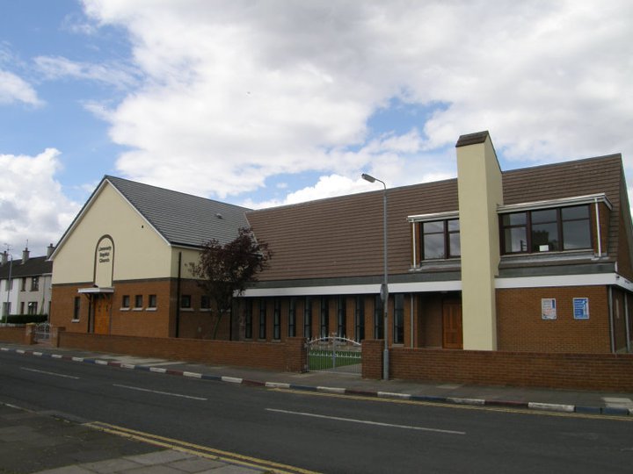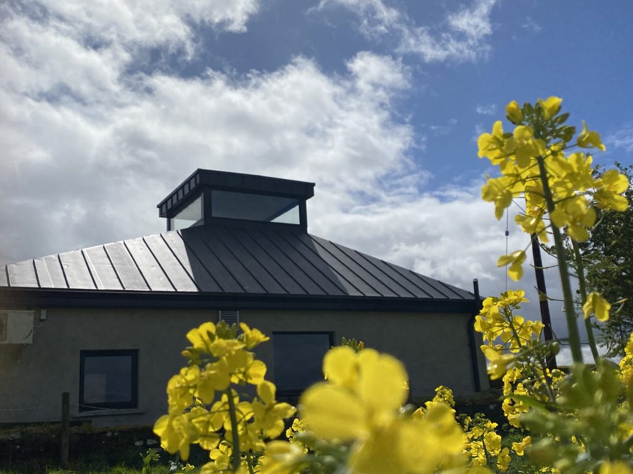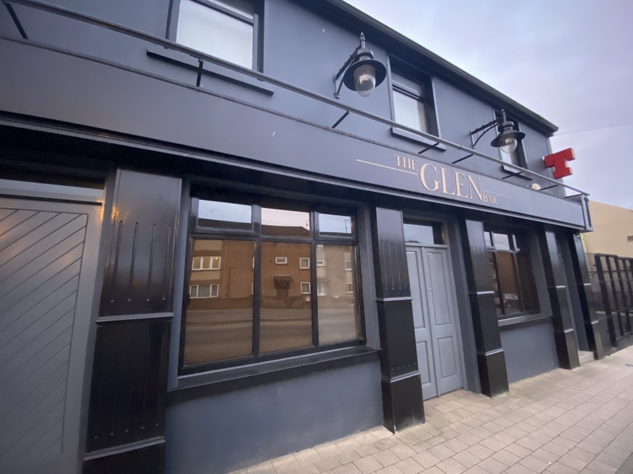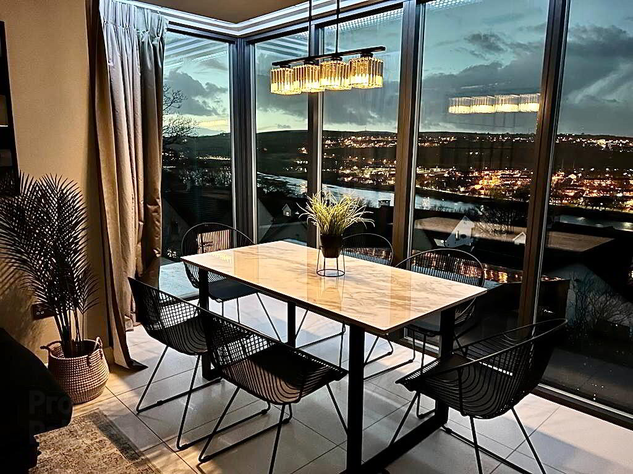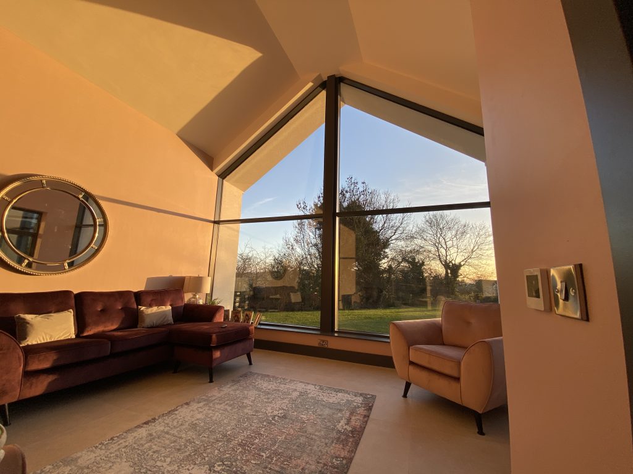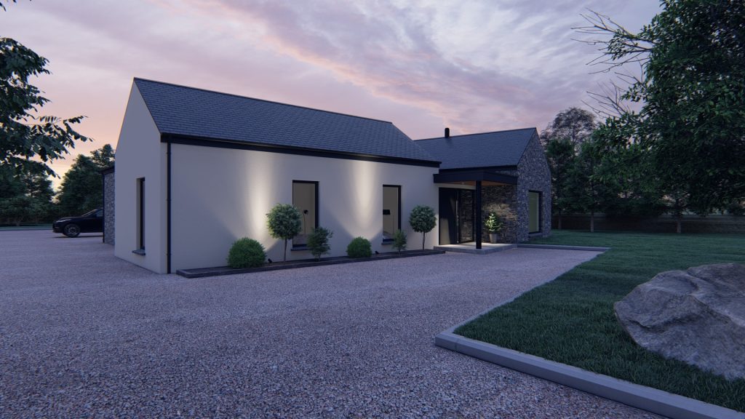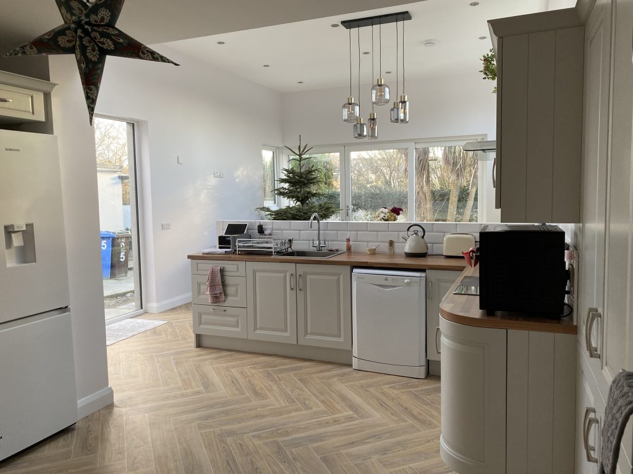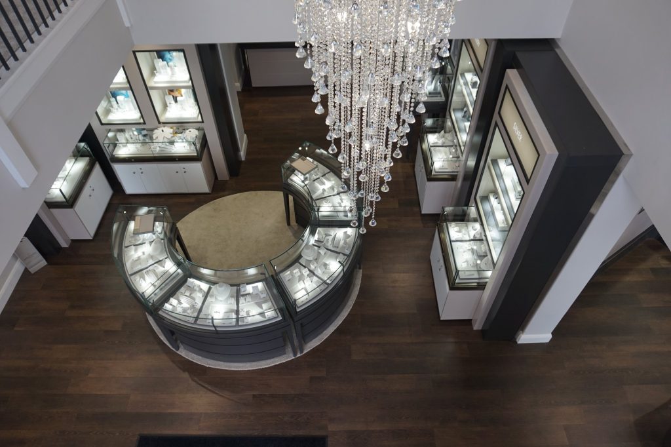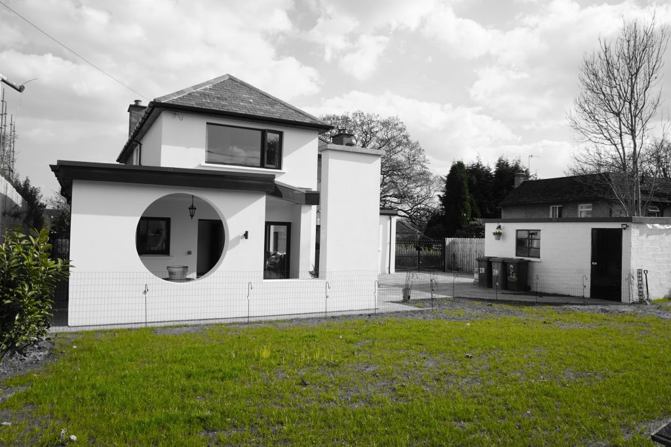Limavady Baptist Church
Set within an extremely restricted urban site, the brief for this project involved the need to expand the Church to accommodate additional small meeting rooms, as well as a larger scale social Church Hall meeting space. Thankfully, the Church committee was very open to the somewhat radical design solution of handing the entire Church body internally, which created a much-improved foyer / lobby area. This in turn allowed for a more efficient circulation space at the ground floor level, combined with the new lift and staircase which accessed the larger hall that was able to be designed into the new upper floor level.
Complicated and challenging – but an enjoyable project, we were delighted to be able to attend the opening service of the newly extended and refurbished Church, where praise was heaped upon the design!

