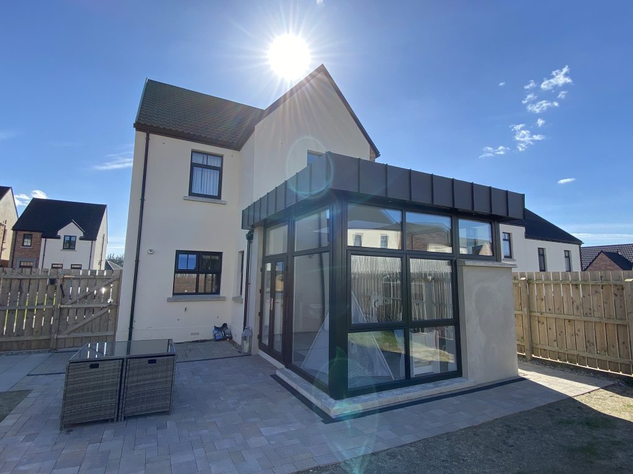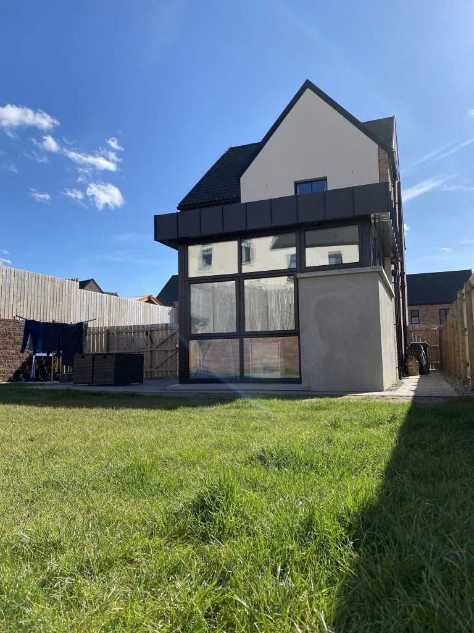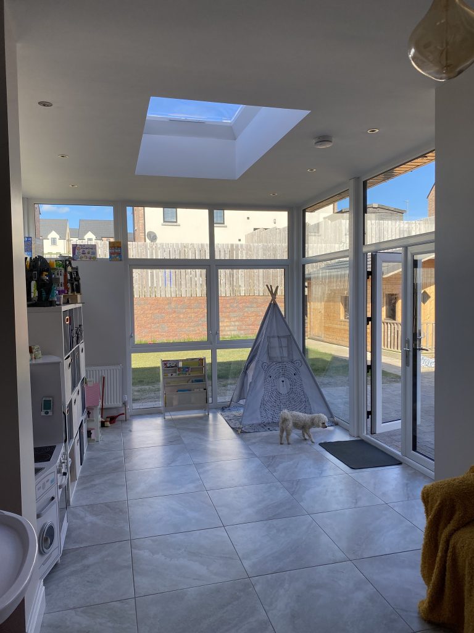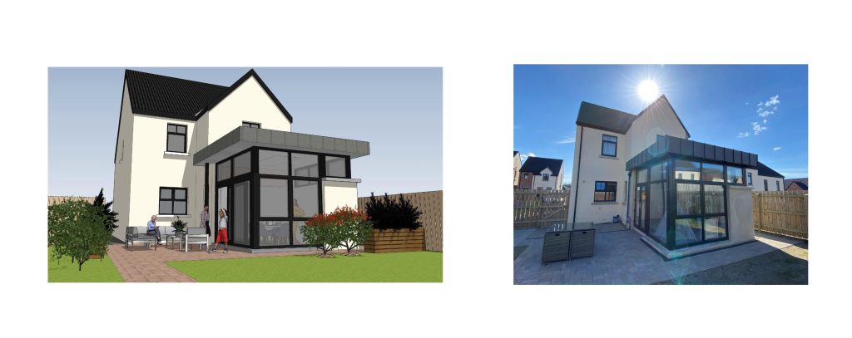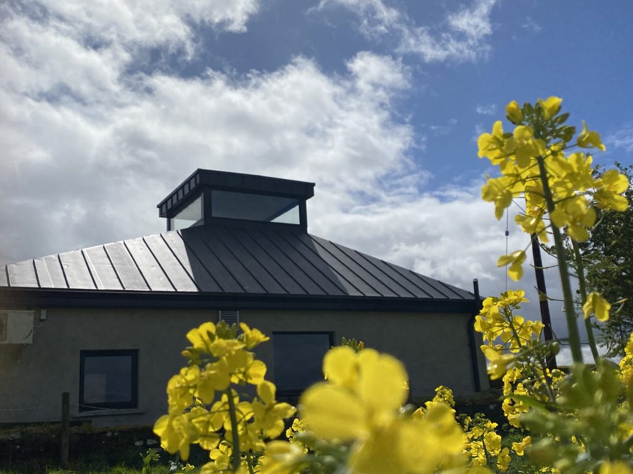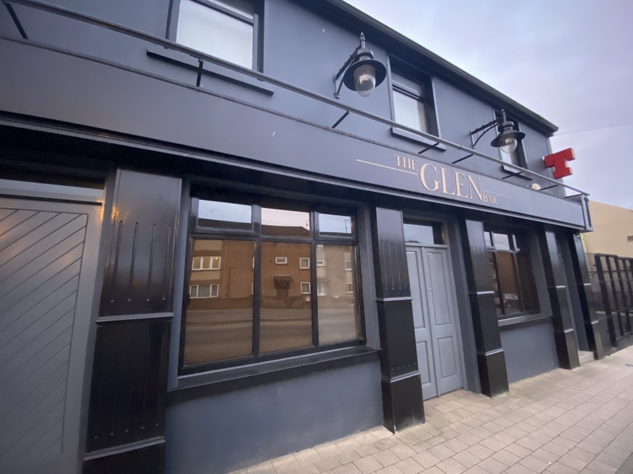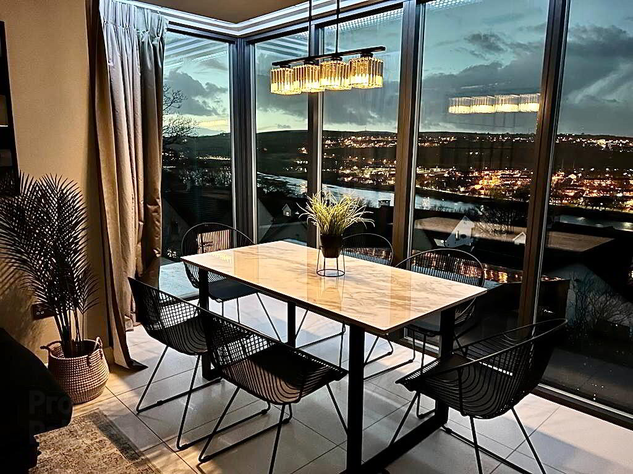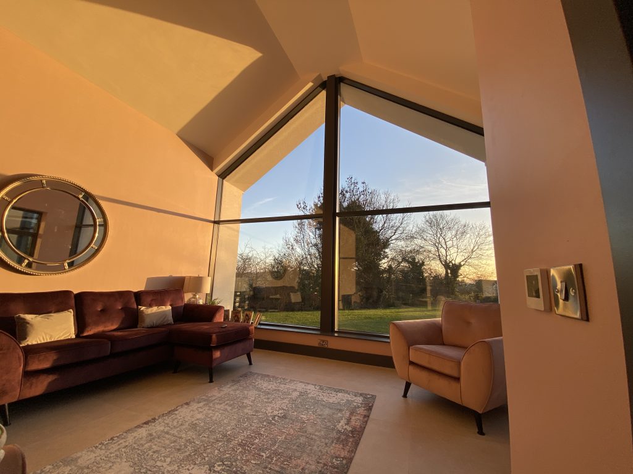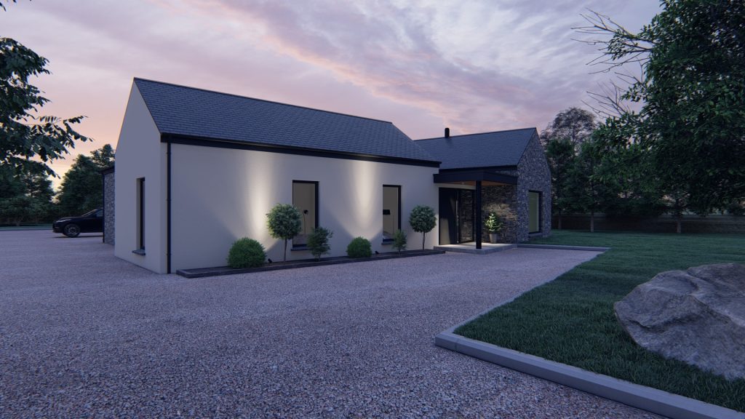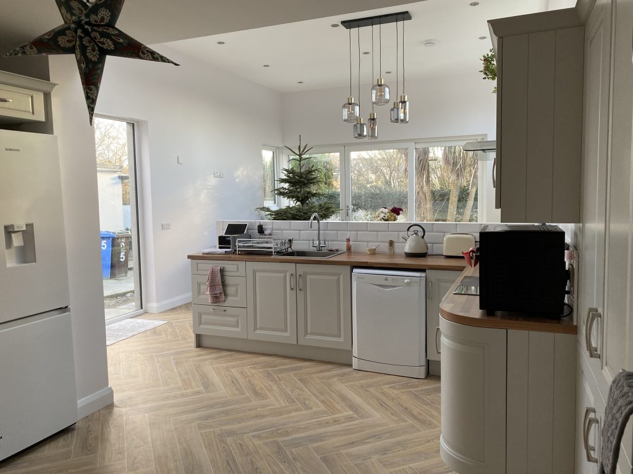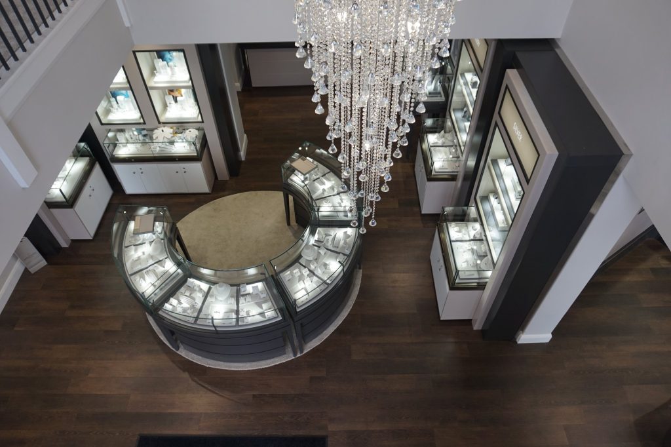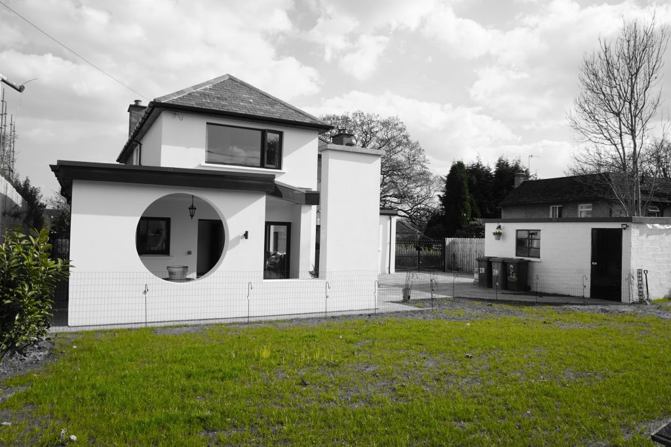Beech Hill House
Although this dwelling was a newly constructed developer type property, our client requested some additional space to be able to cope with her child-minding business. The brief was for a ‘sunroom’ type extension, however with an open mind to design ADMS Architects were able to offer a more bespoke design solution to the normal pastiche of bland 80’s style dwarf wall and windows throughout (no matter if it happens to be against a boundary fence).
Our proposal, conveyed through 3D images, was received with open arms – the client loves it! It has met the brief, added to the value of the dwelling and has provided a contemporary element to the main kitchen living area at the rear of the house. It also serves the external patio, creating indoor / outdoor living on suitable sunny days. Proof that small can be beautiful.

