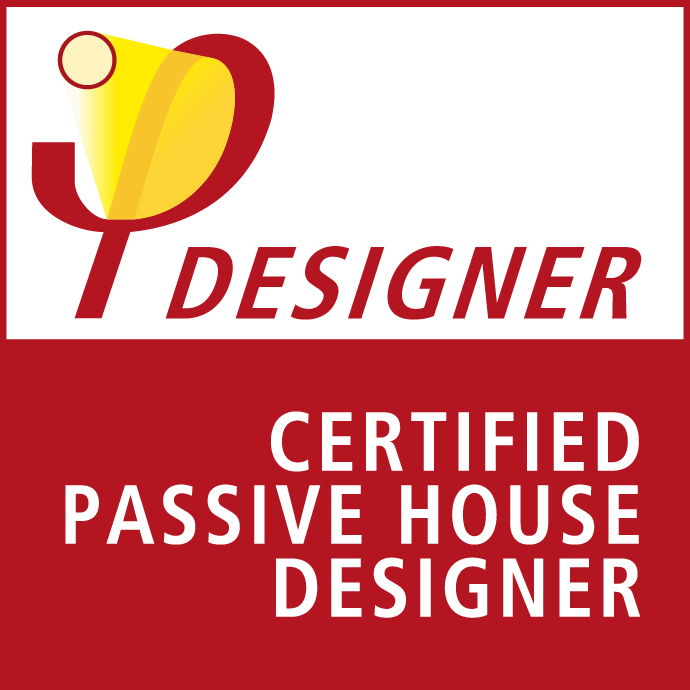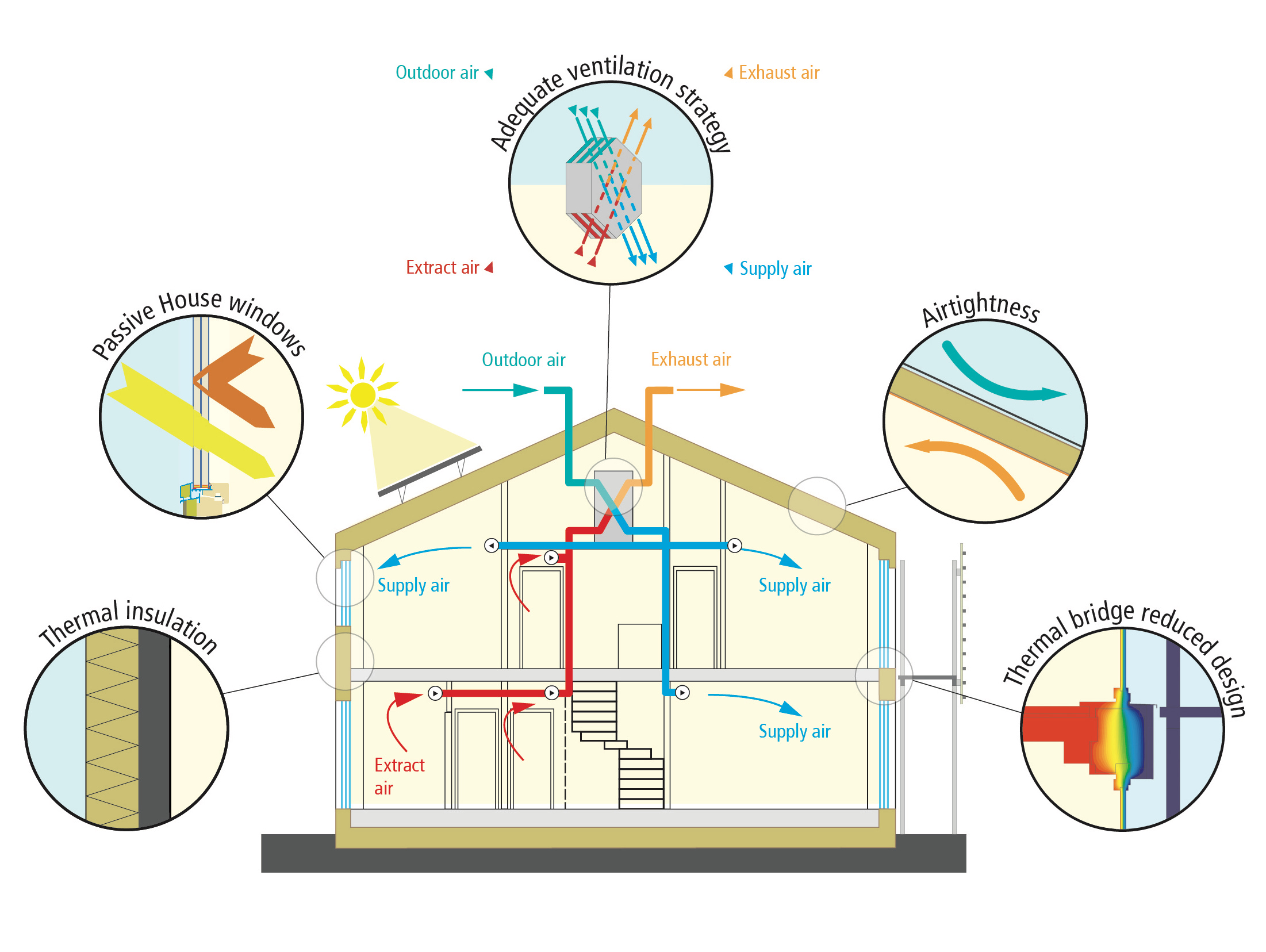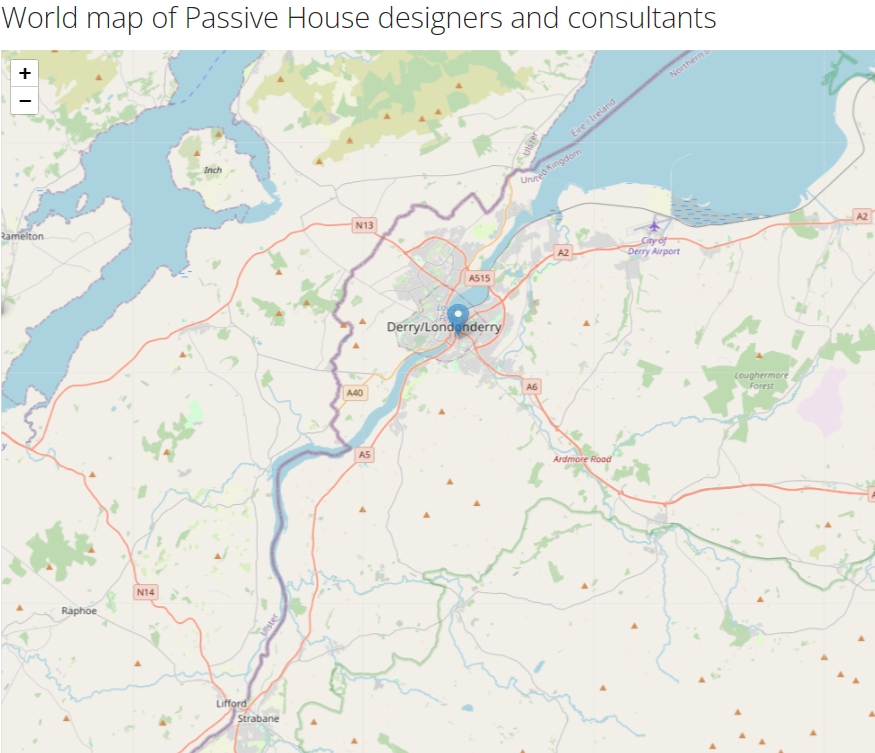What is a Passive House?
A Passive House is an energy-efficient building standard that prioritizes reducing the need for active heating and cooling systems. It achieves this through a combination of excellent insulation, airtight construction, high-performance windows, and controlled ventilation. The goal is to create a comfortable indoor environment while significantly lowering energy consumption and environmental impact.



