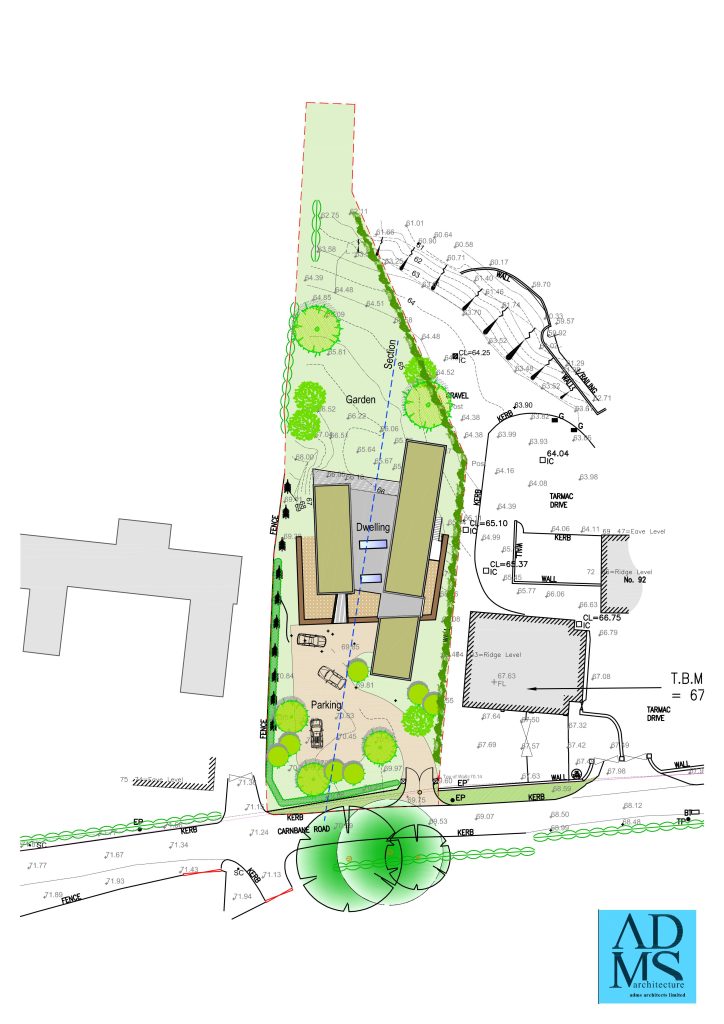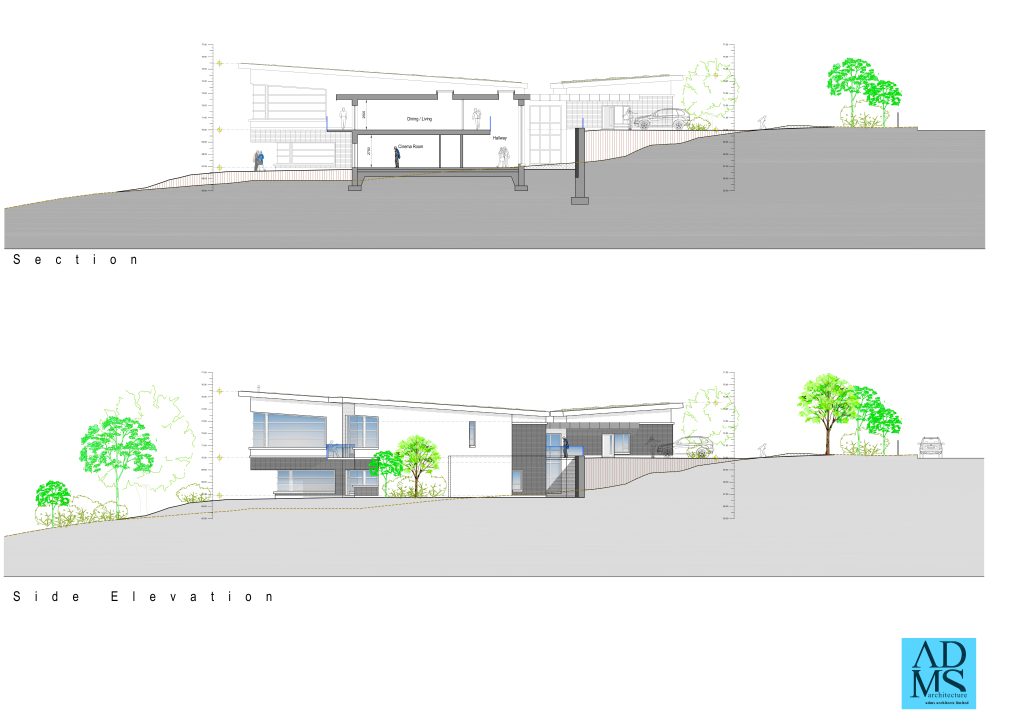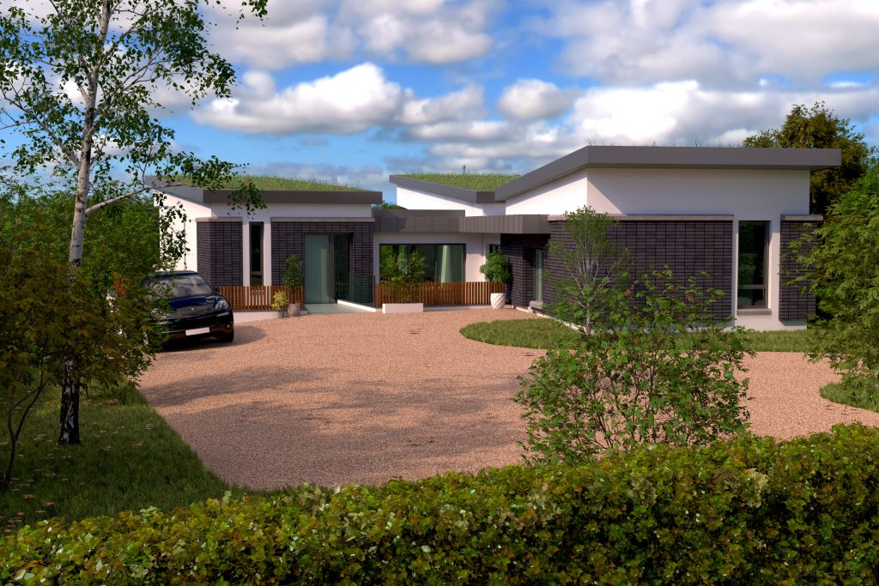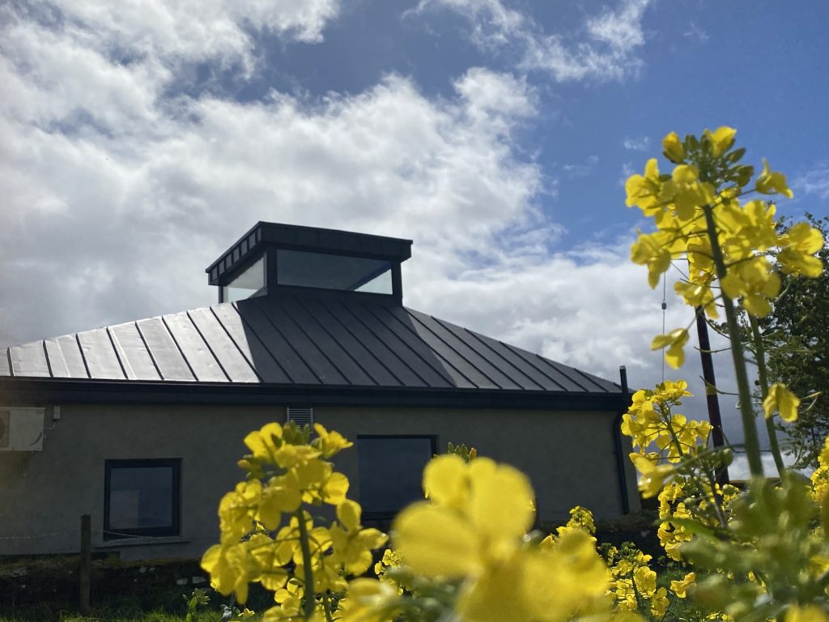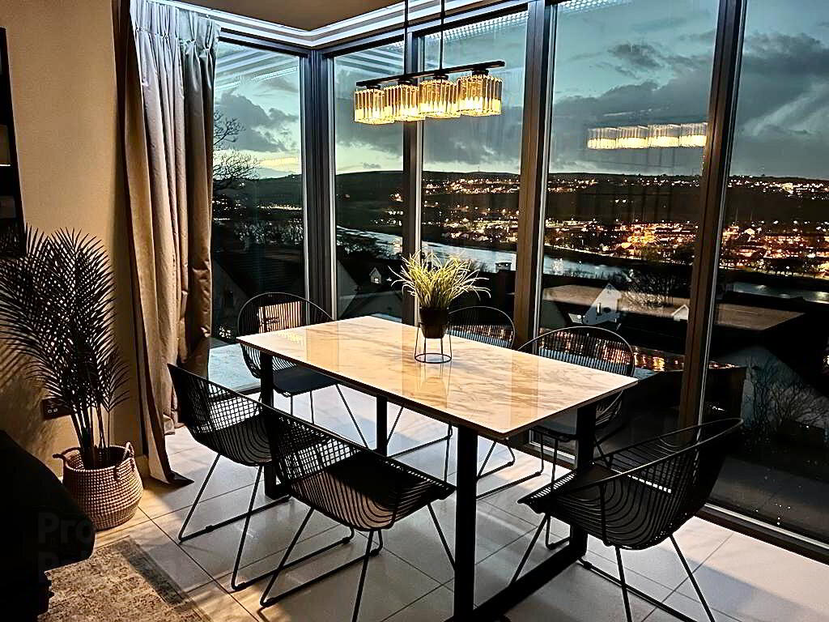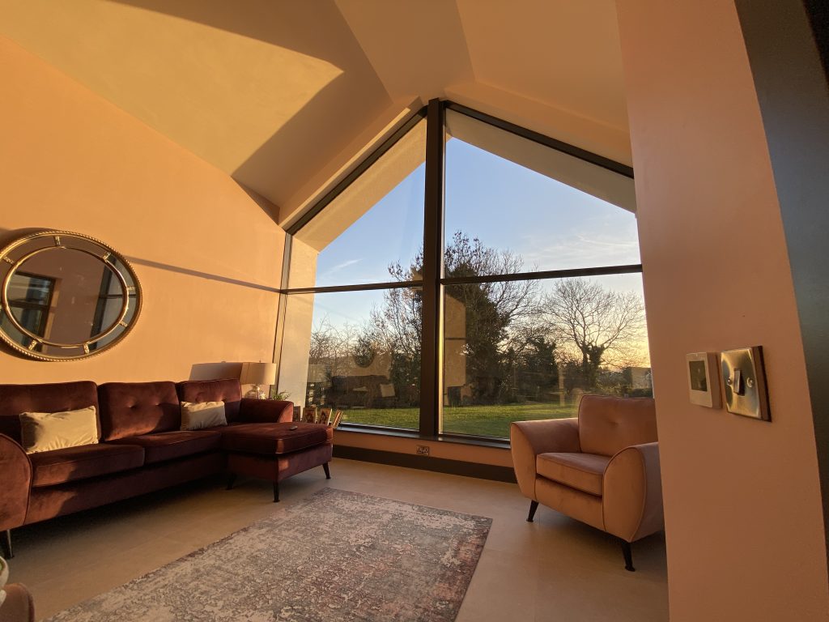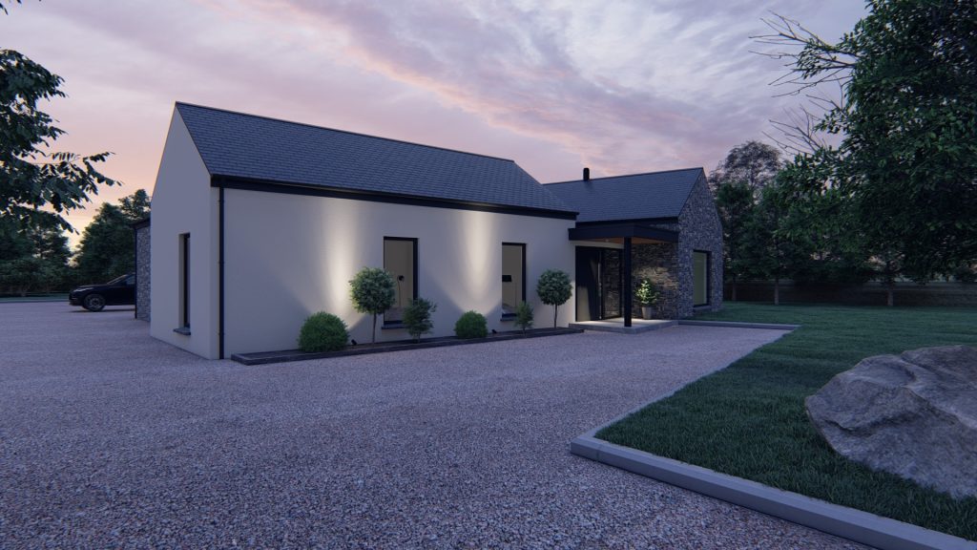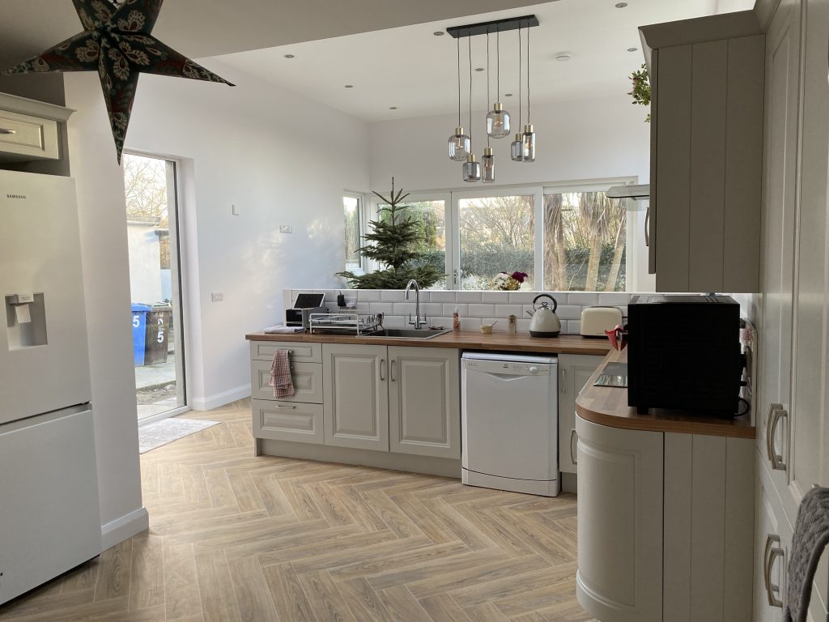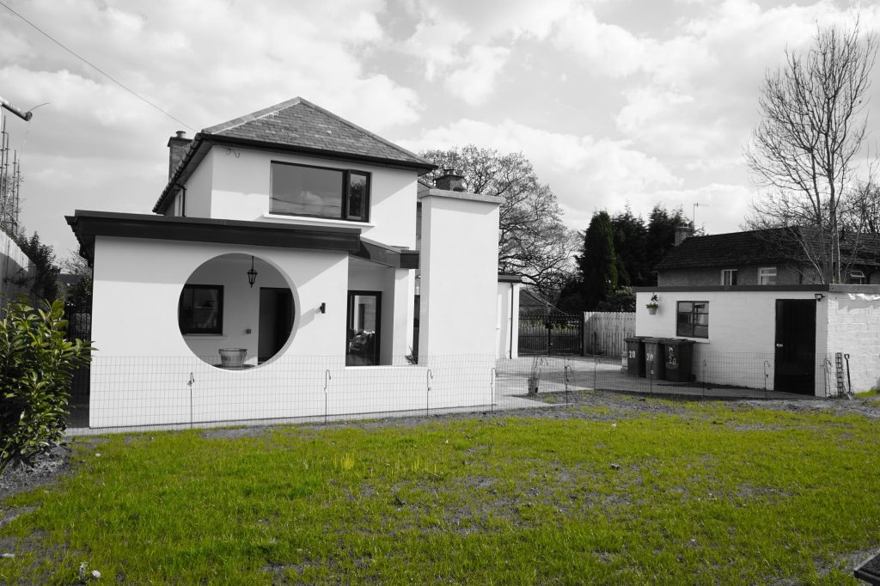Hillsborough House
ADMS Architects love the challenge of creating designs on challenging sites and with this particular site being both narrow and steeply sloping, it certainly drove the creative thinking to devise a very bespoke dwelling design.
An open-minded client who was brilliant to work with, gave us a fantastic brief and free reign to create a design suitable for the site. Thankfully, planning officers were welcoming of the design also and granted full approval.
Occupying a rural site close to Royal Hillsborough, with dramatic views from its elevated position, the split-level design opens out to the rear (along with the splaying floor plan) to permit residents to have access to a private terraced space. From the public roadside, the dwelling appears as a single storey modest, but contemporary house with well-considered landscaping.


