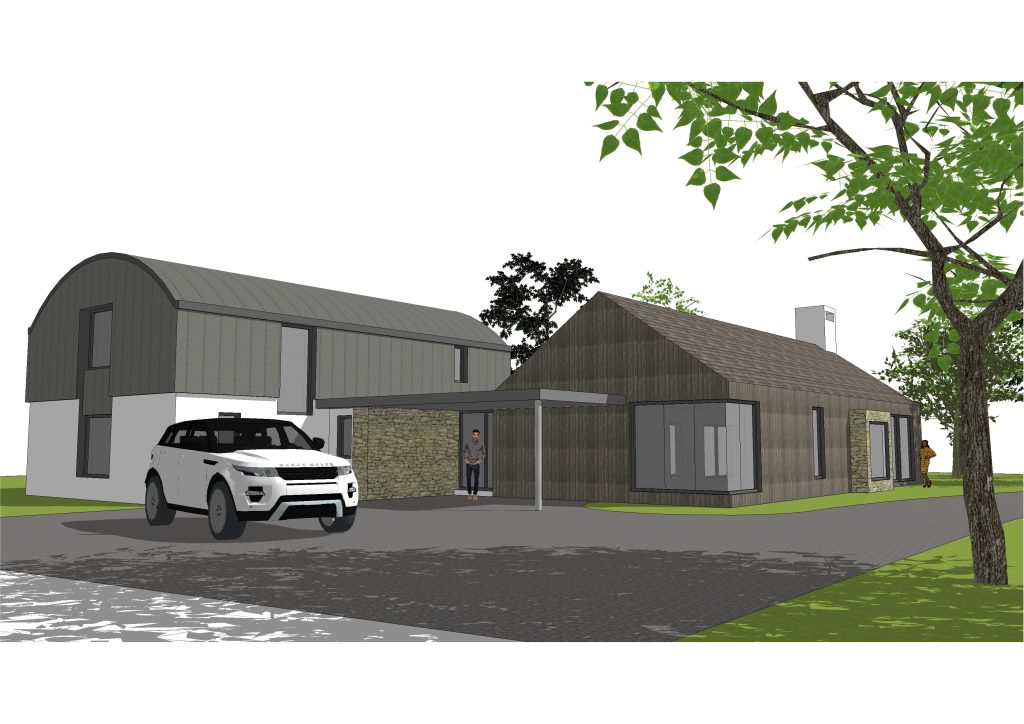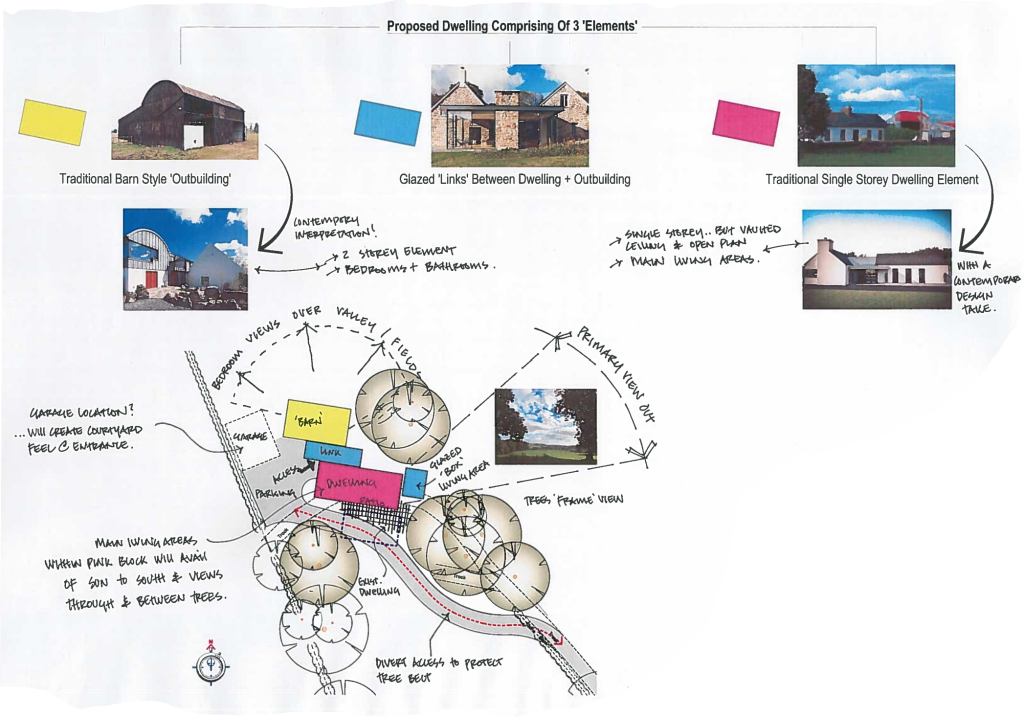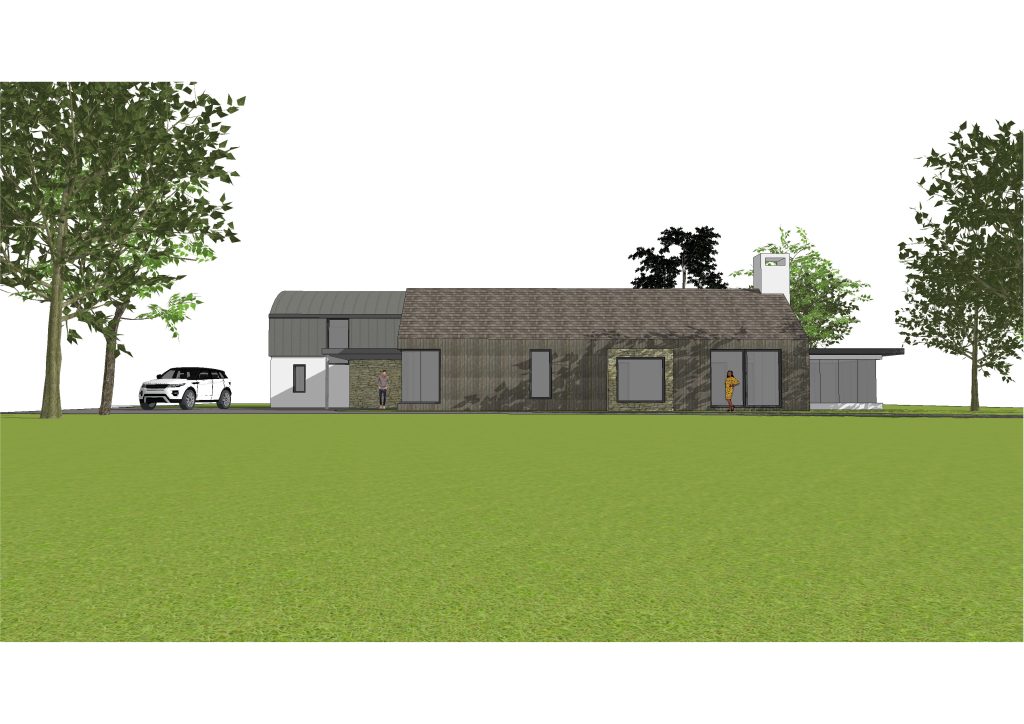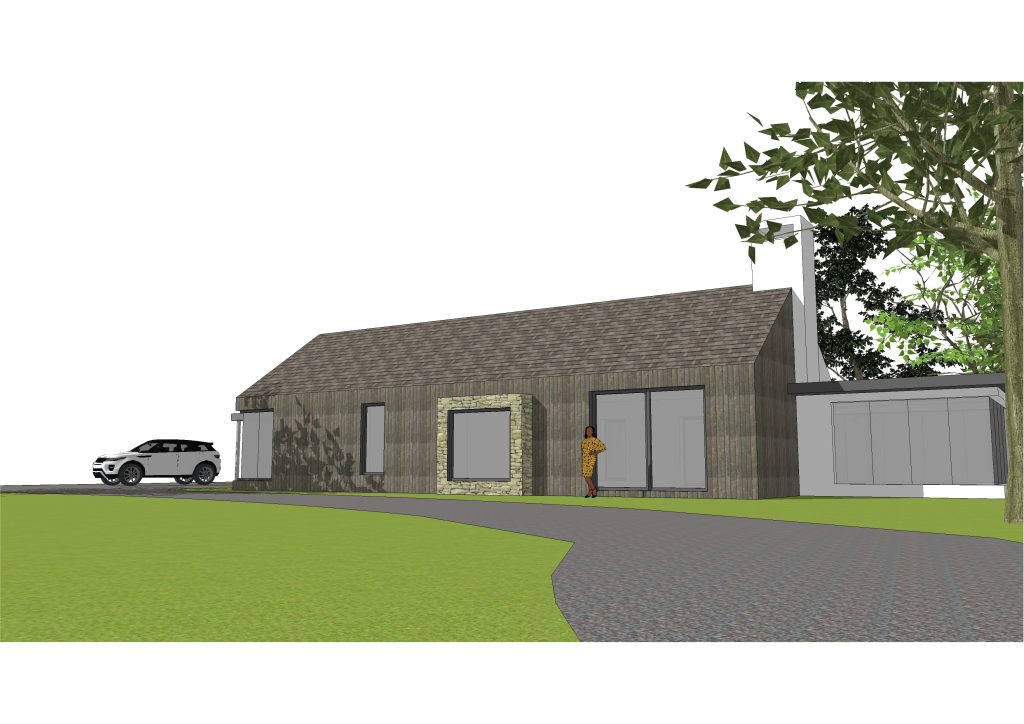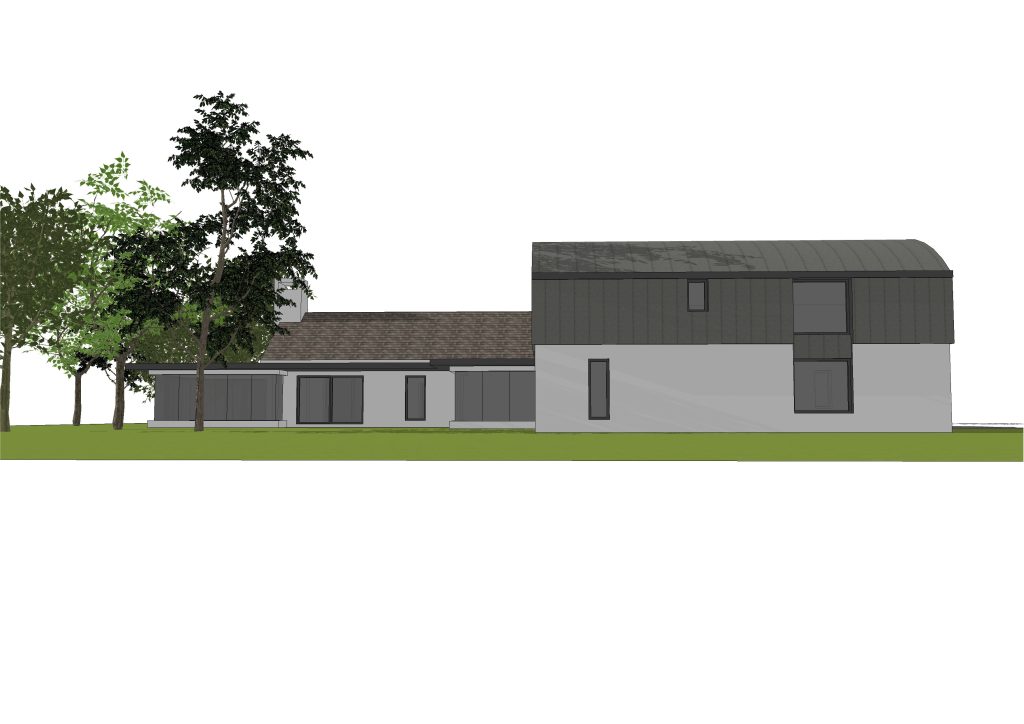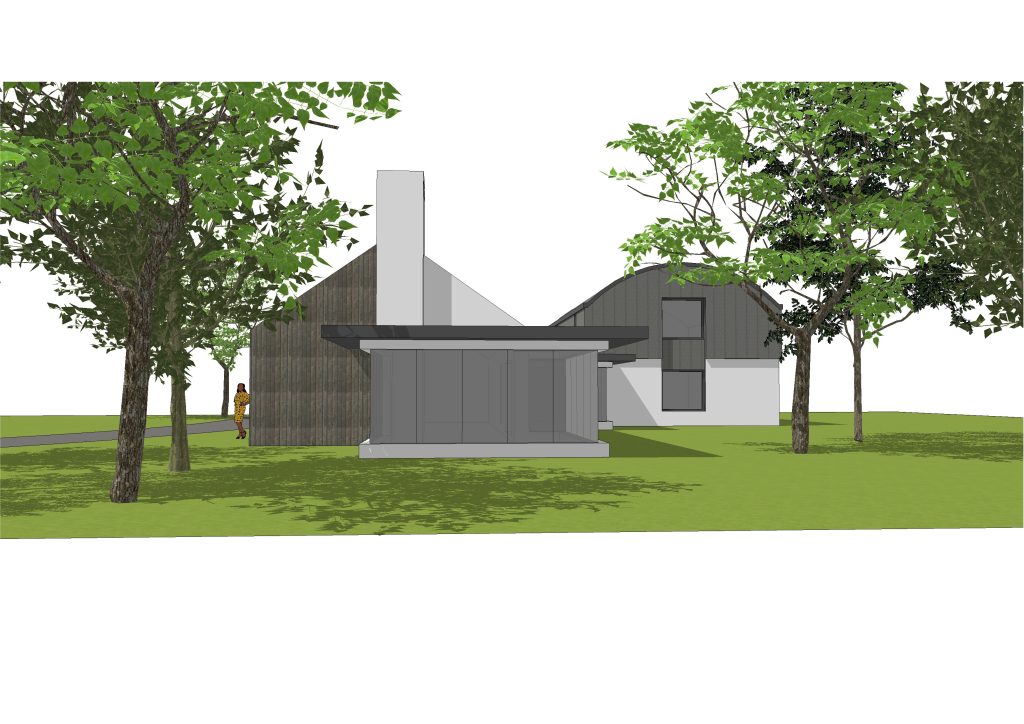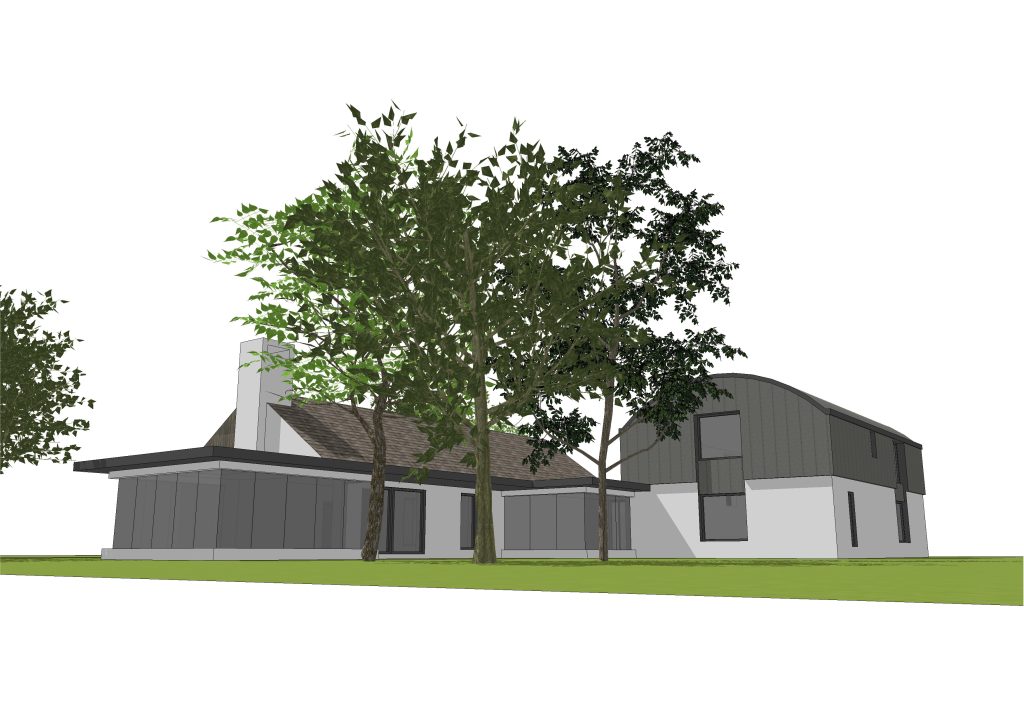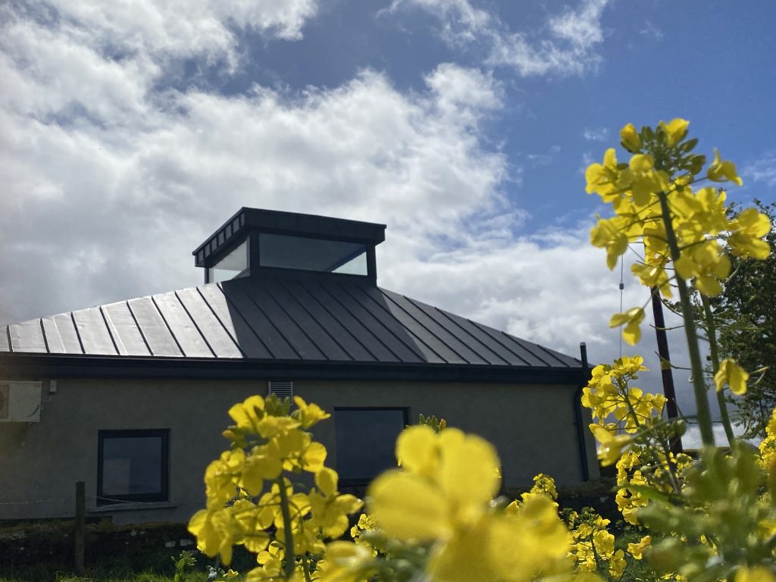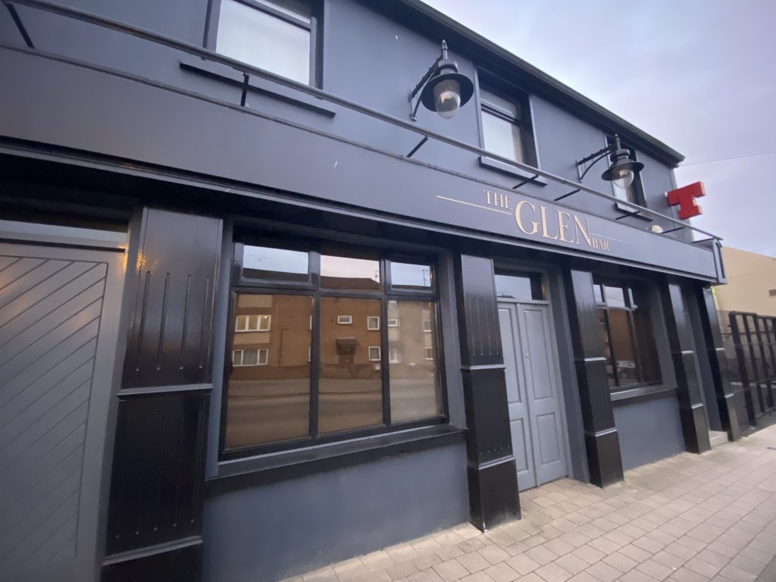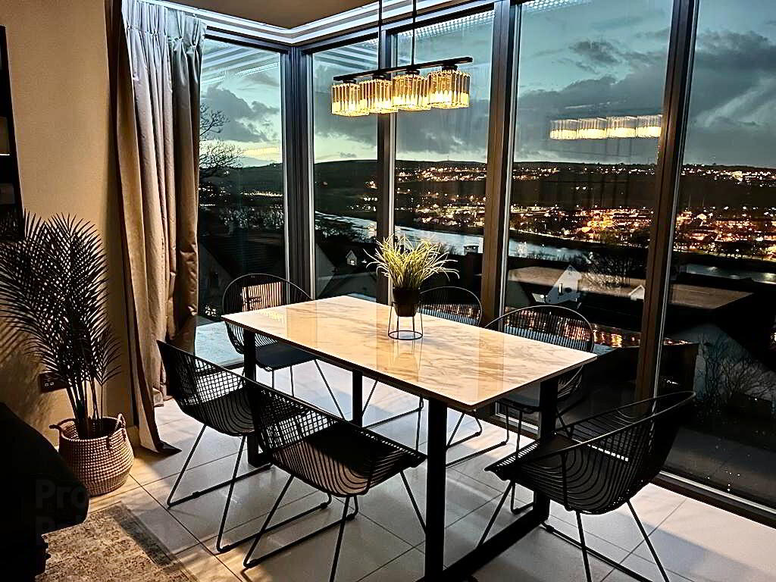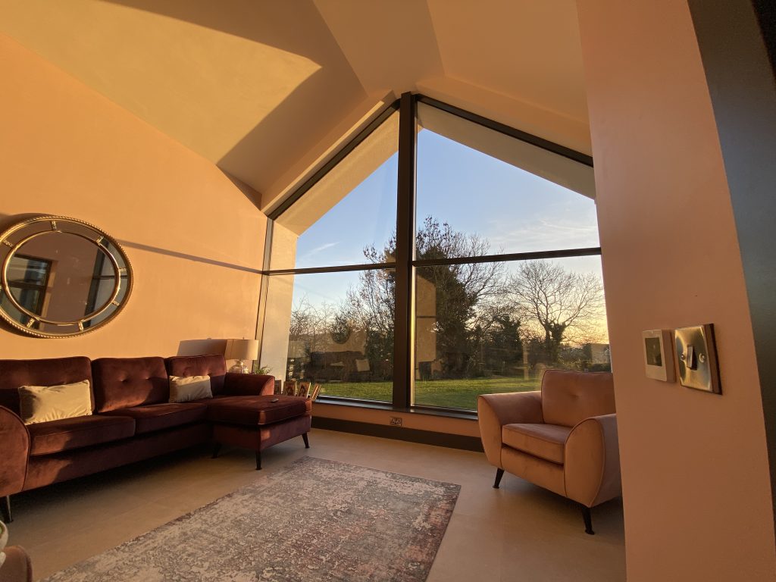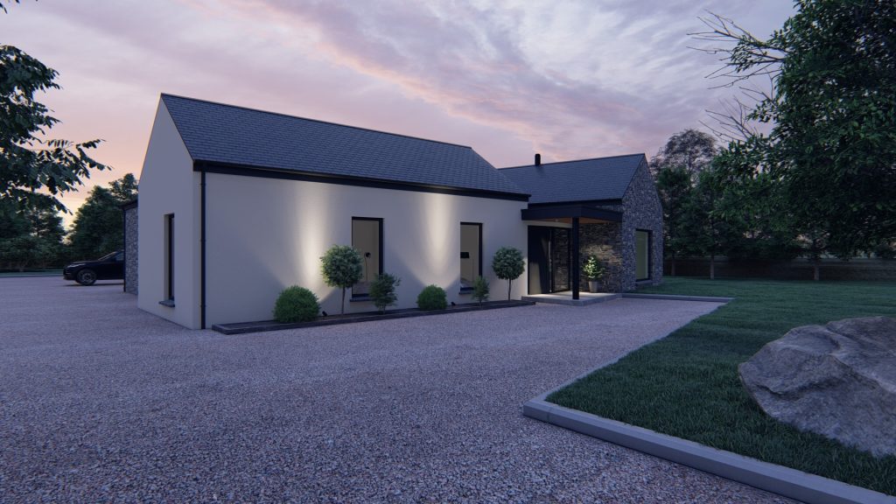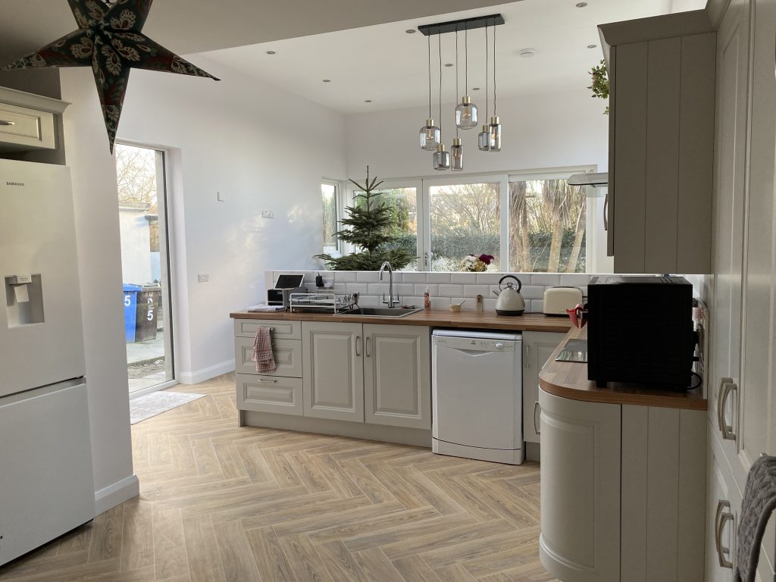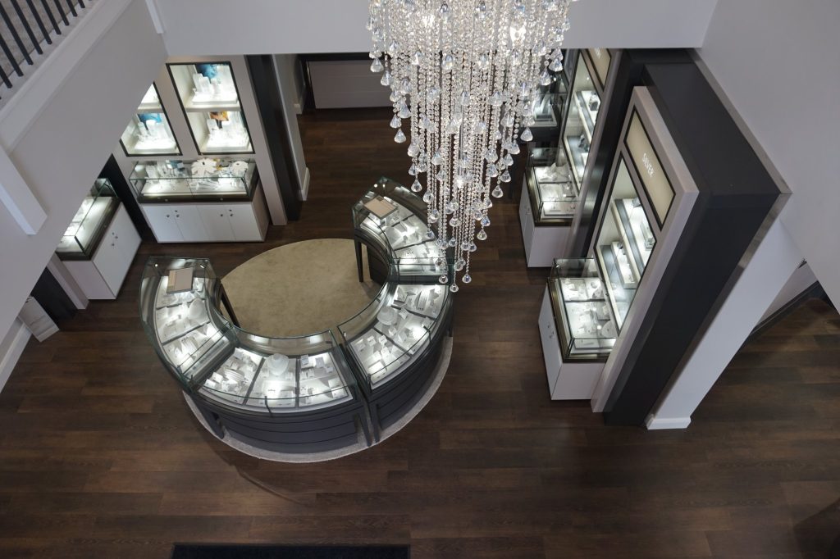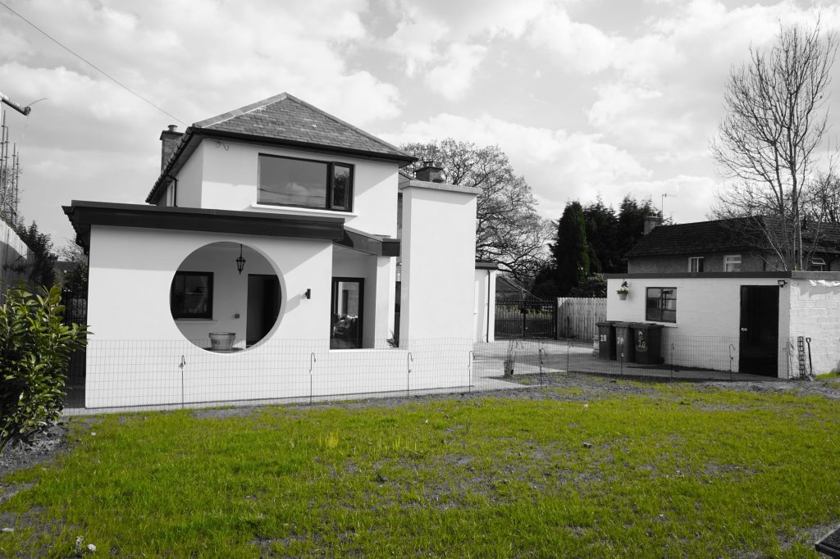Longland Dwelling_02
Upon our first visit to this site, we knew it was special.
Walking the well-worn laneway which has served the century old farm steading and old, crumbling stone house, the site unveils itself as a beautiful, secluded (although not far from the public roadway), mature setting. Large, aged trees and plush mature hedgerows line 3 of the bounding edges of the site, whilst gaps remain to the critical boundary which permits the main views towards the countryside beyond to be framed. To the rear, the ground begins to slope away gently, opening views towards a wooded valley. Sounds nice, doesn’t it?
The site very much dictated the approach to the concept and design of the dwelling, which was warmly received by the planning, who have recently granted approval.
A contemporary take on vernacular forms – small single storey elements, mixed with larger barrel-vaulted roofs (those of traditional barns) combine with traditional and modern finishes to create a dwelling entirely suited to its location.
Our client absolutely loved the proposed design, and we are really looking forward to seeing this one taken to site very soon.

