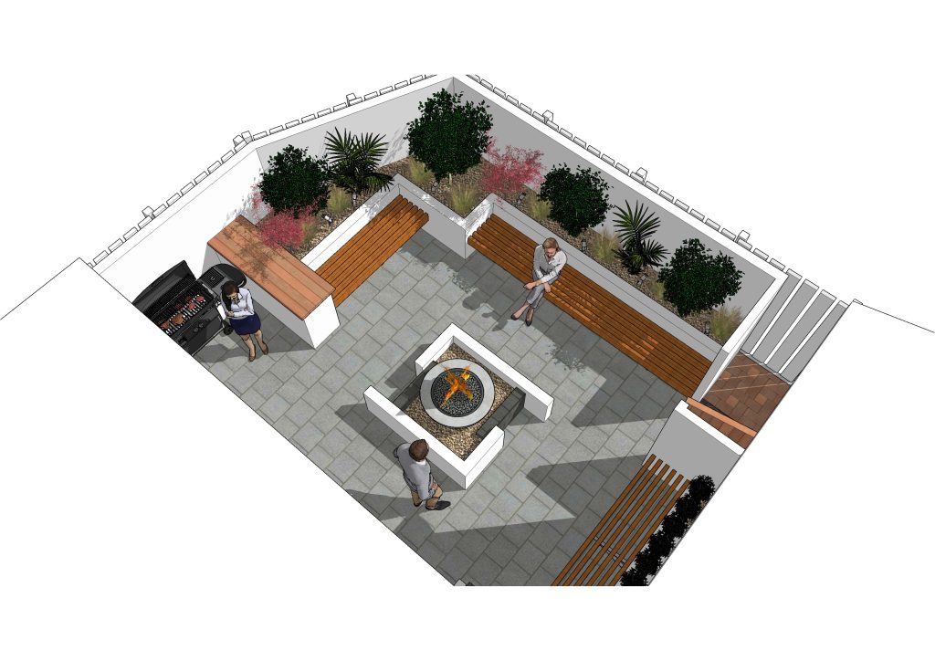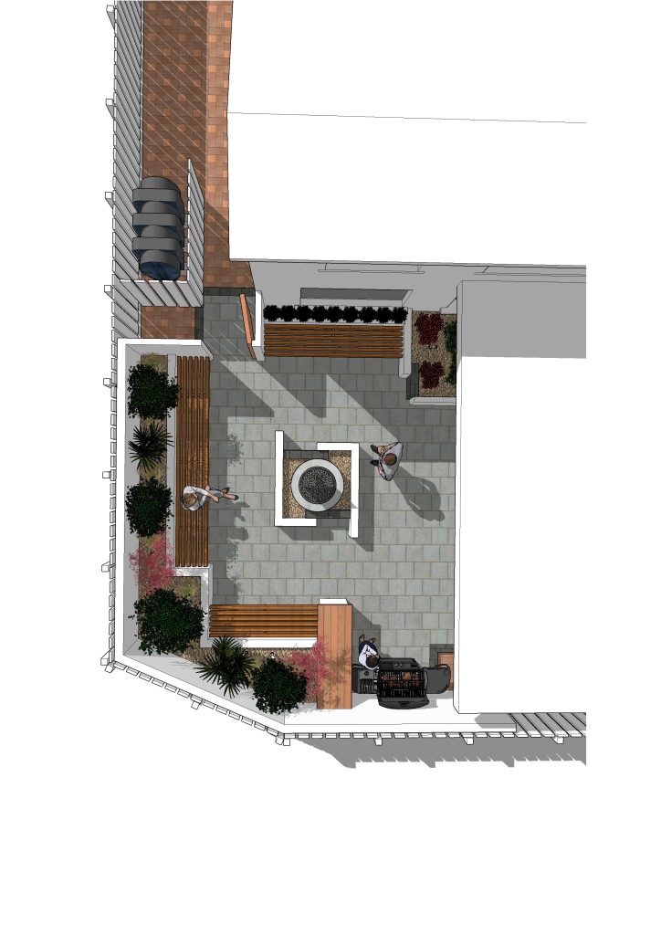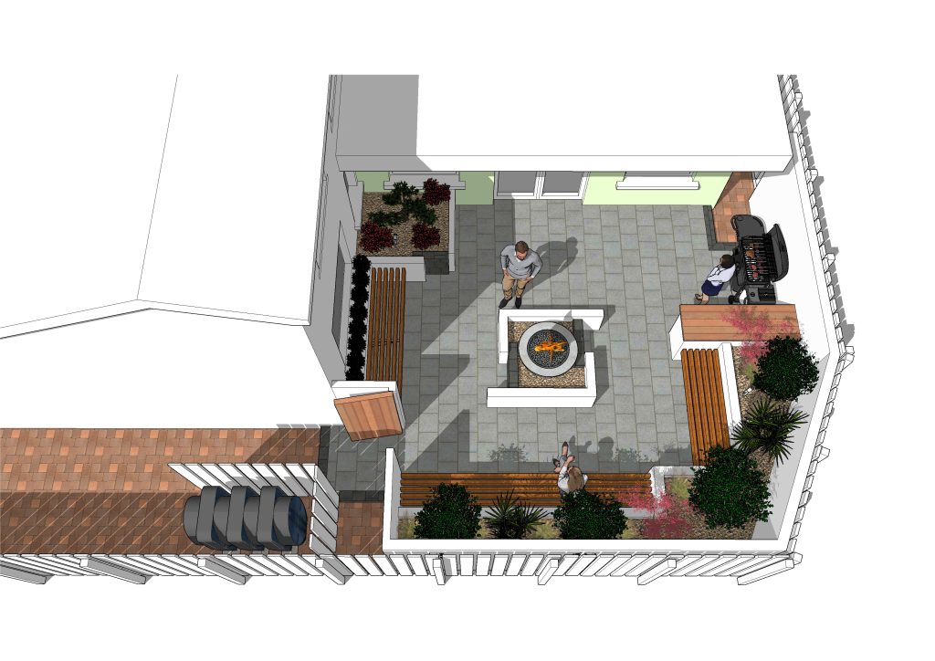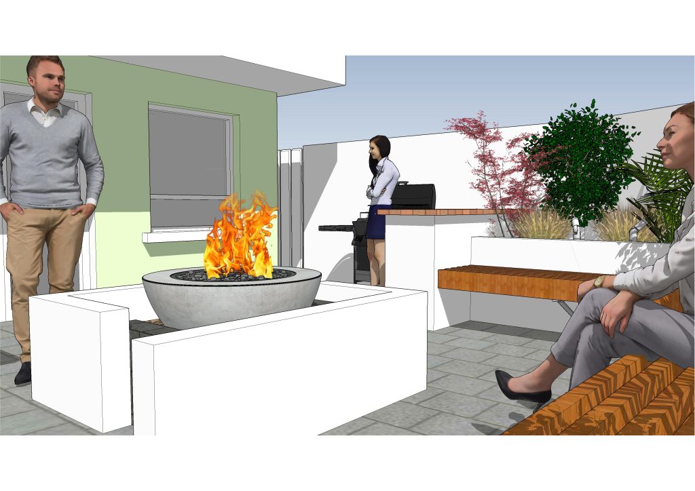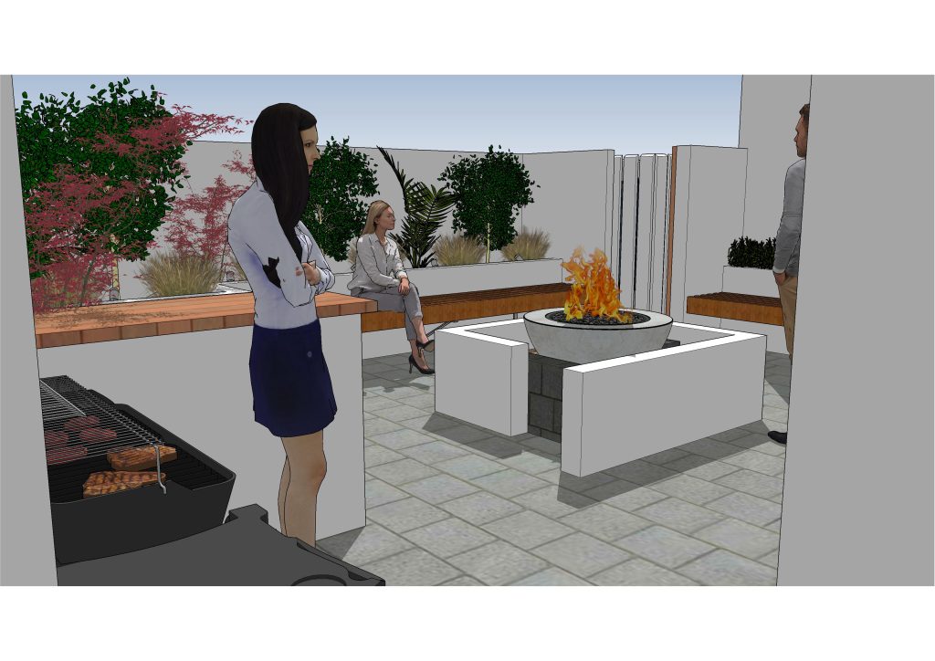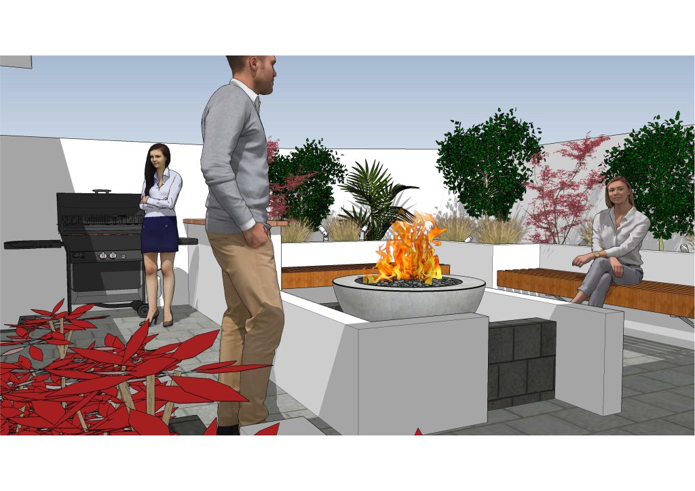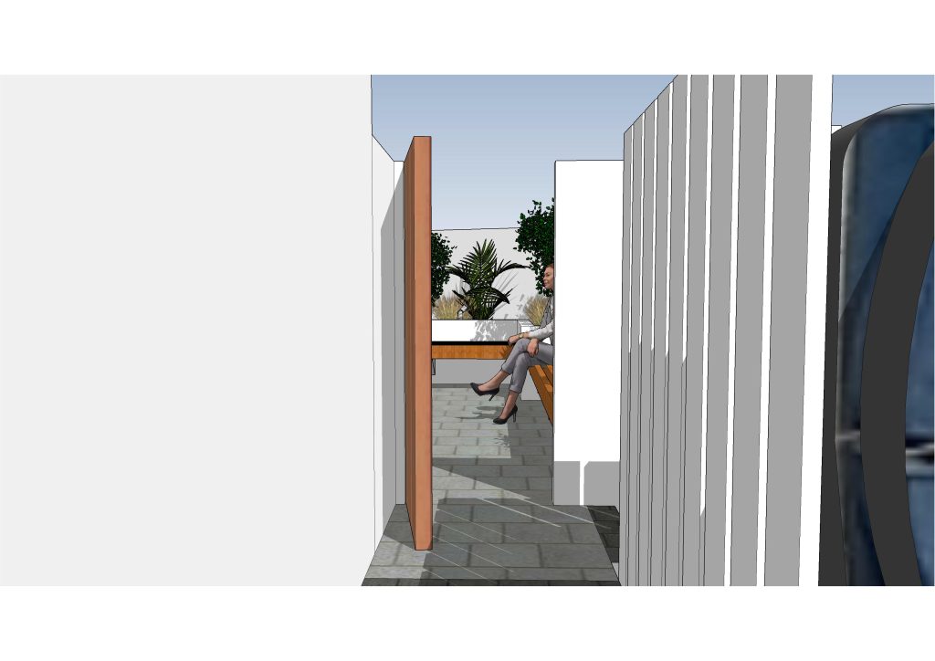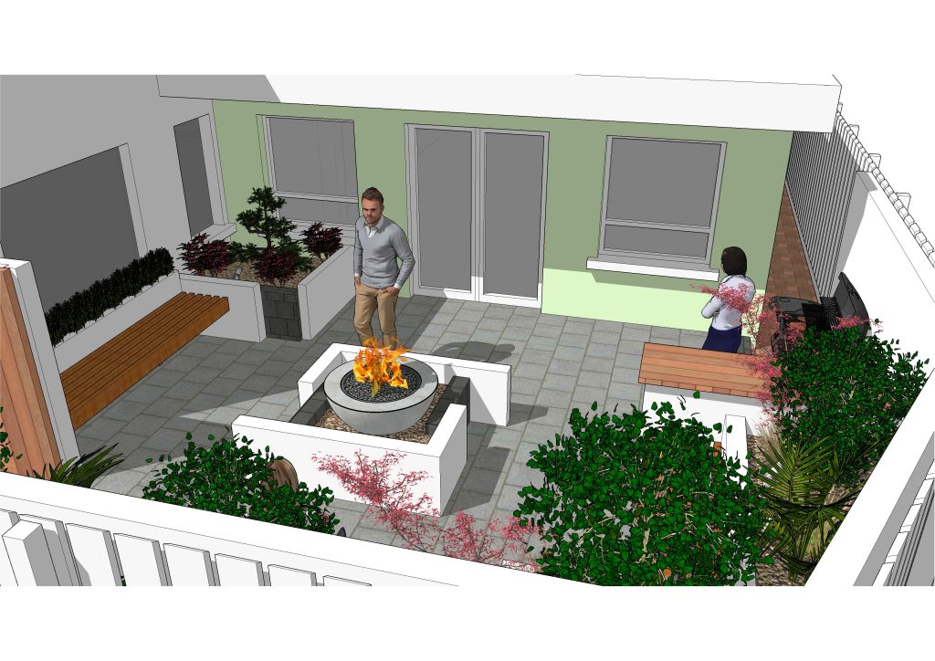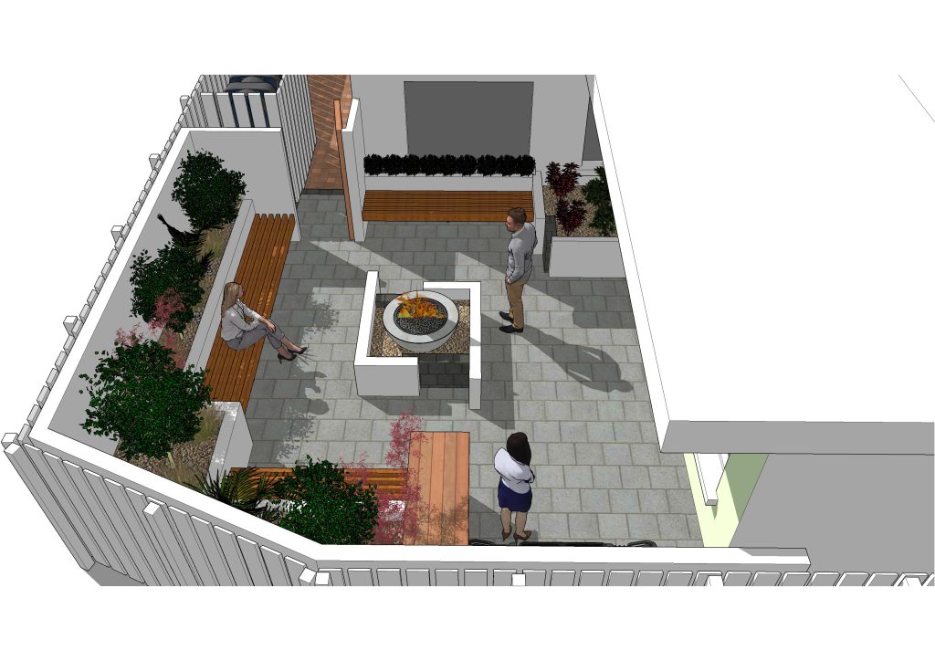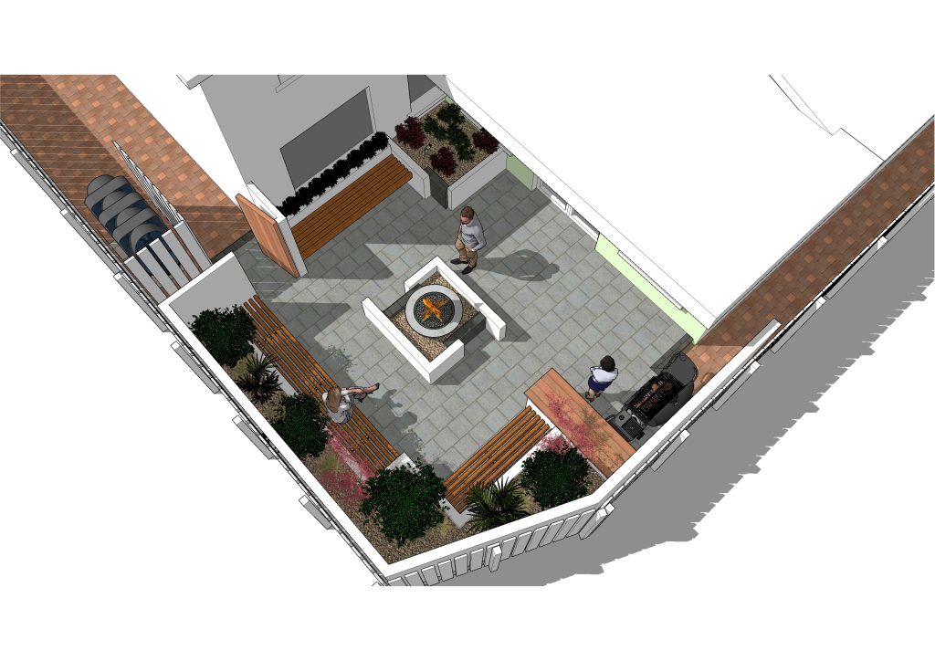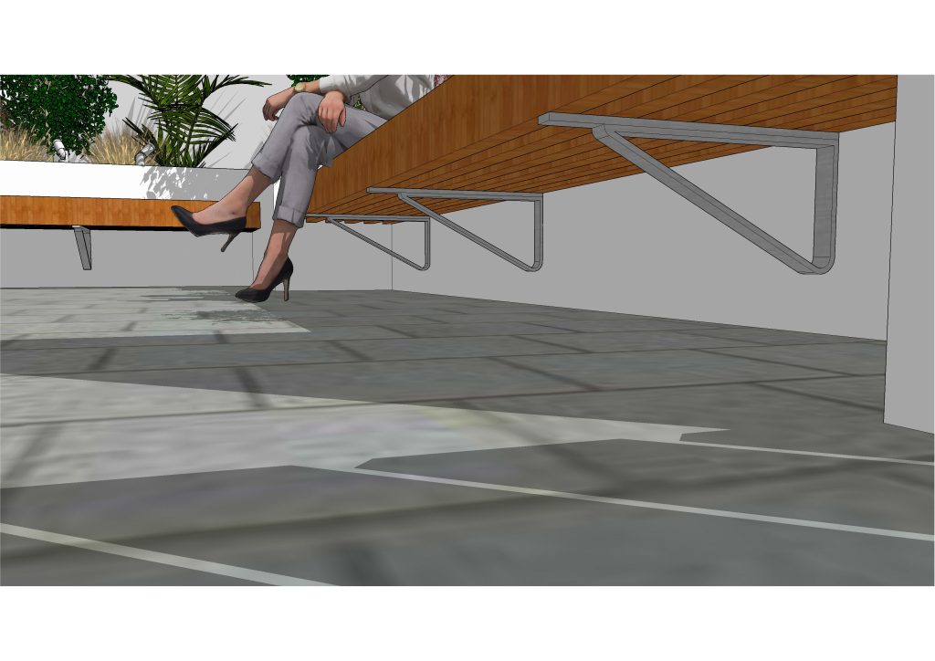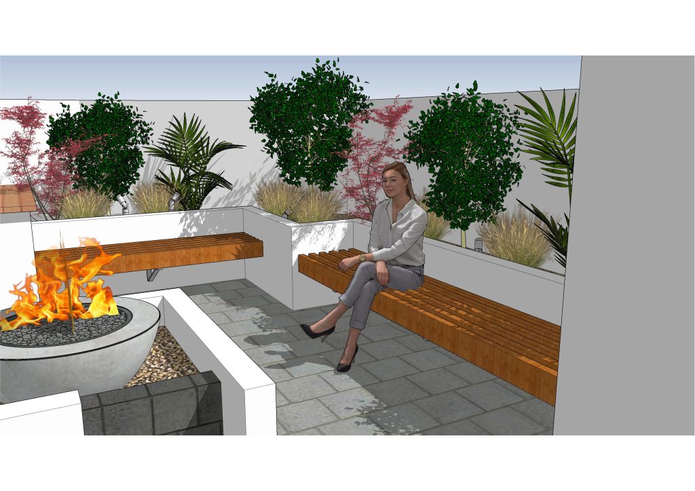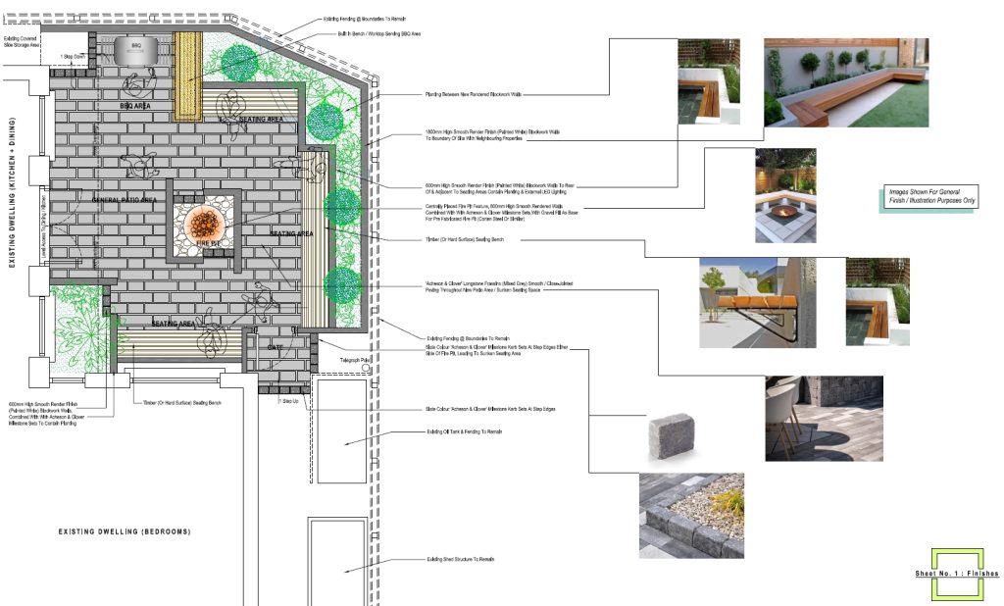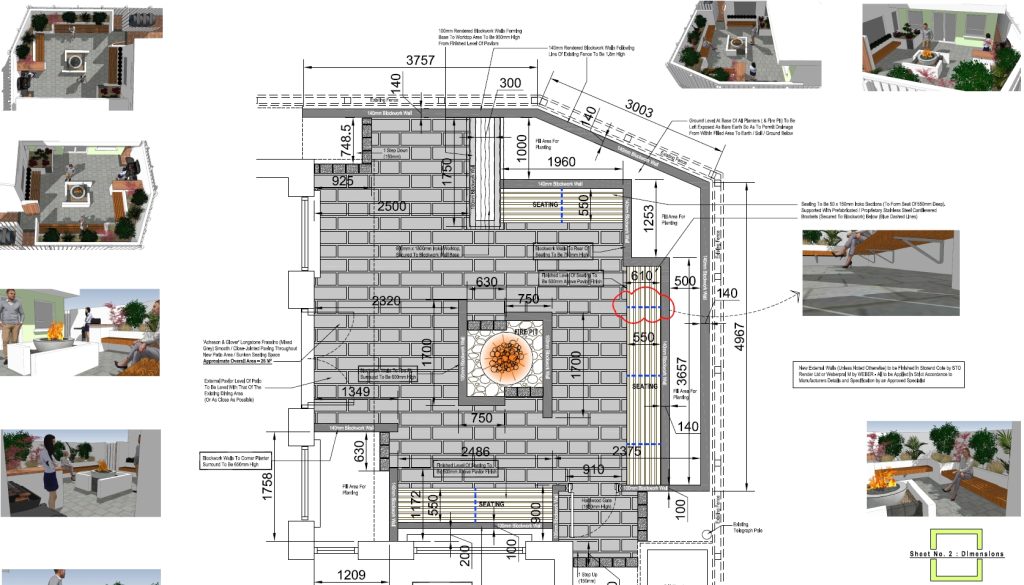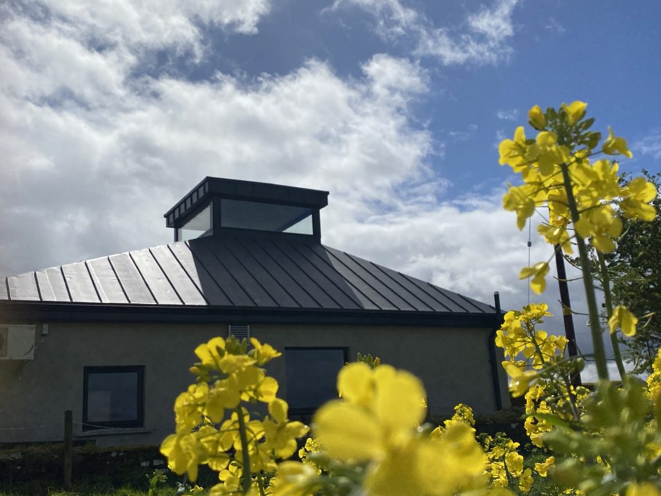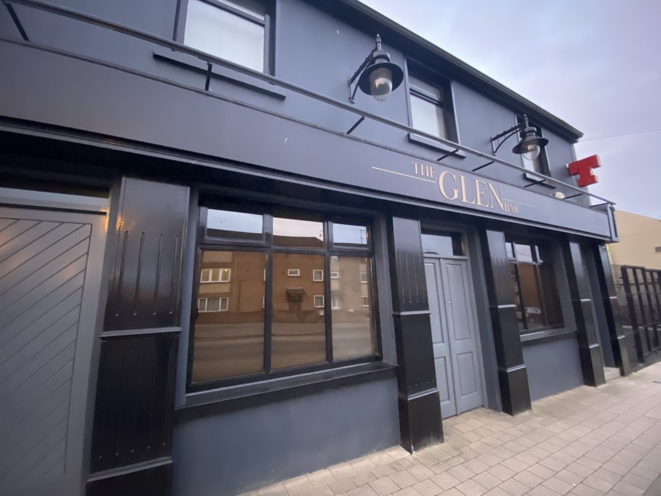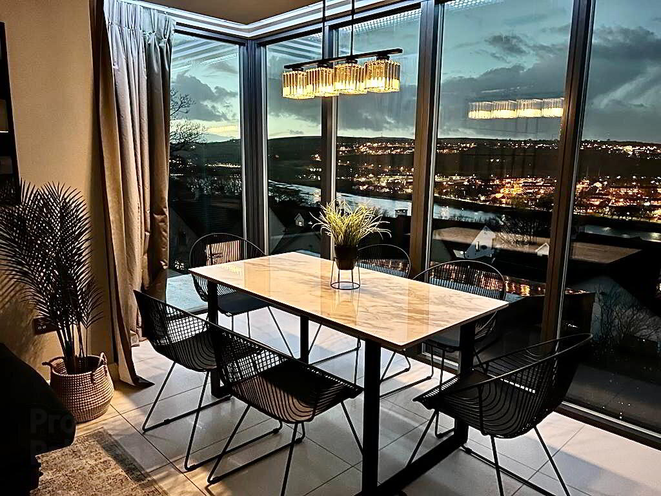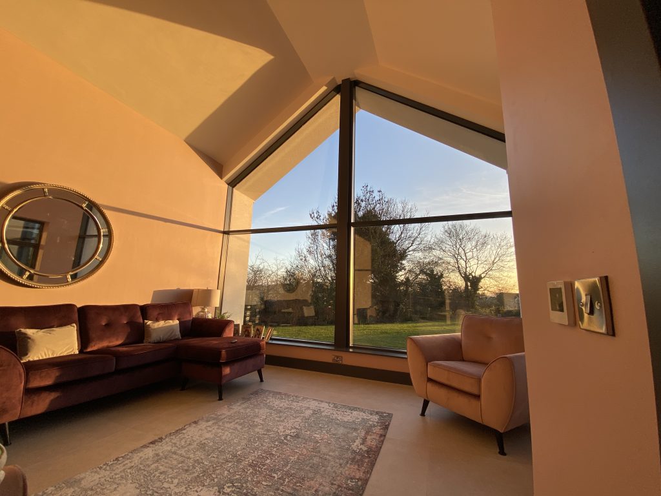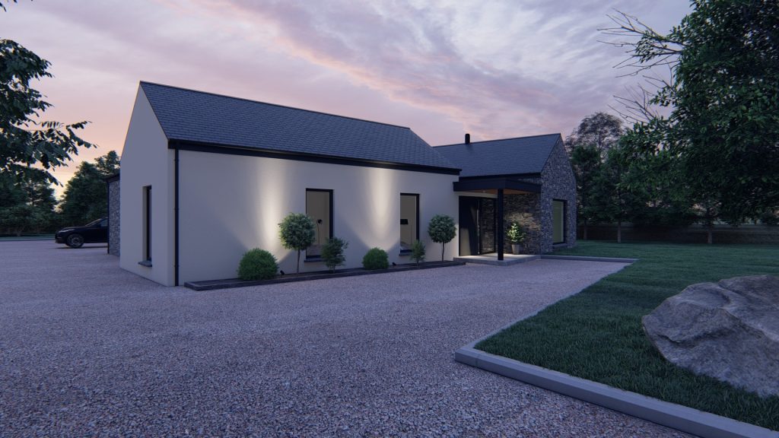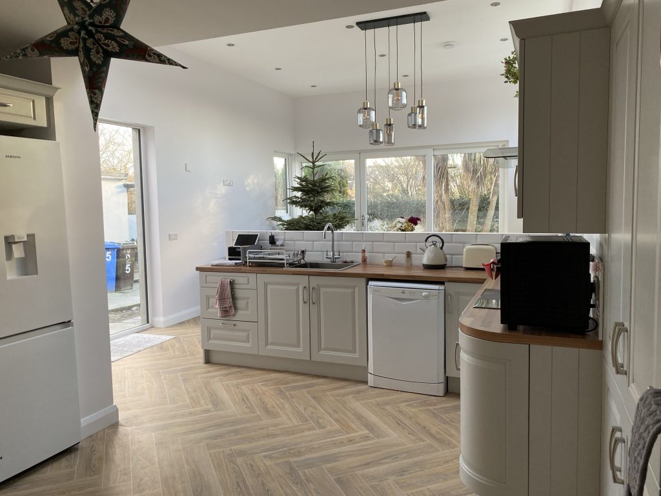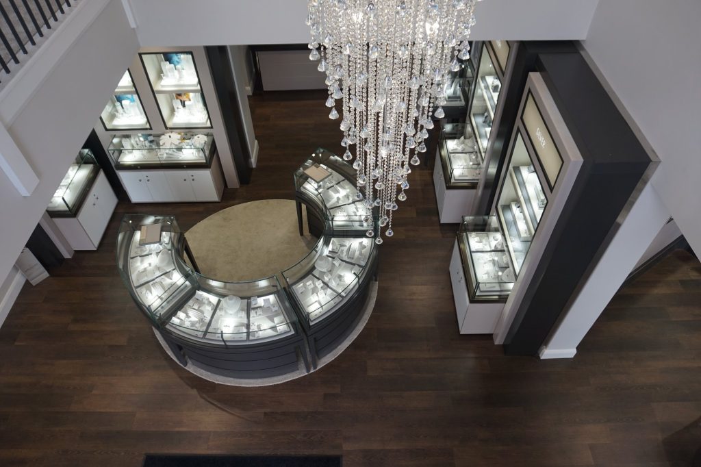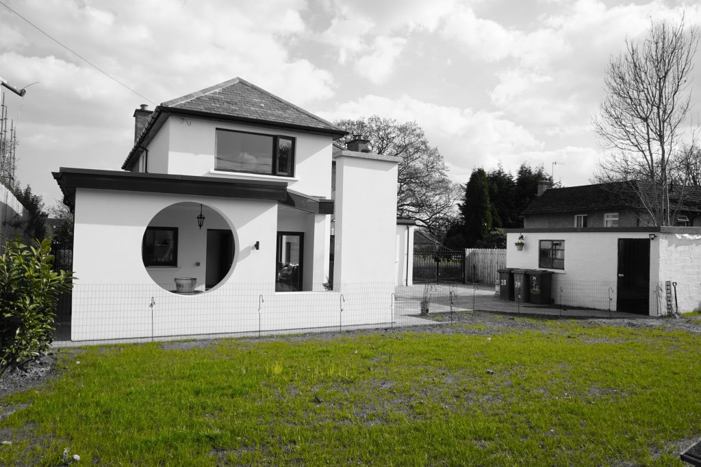Landscape_02
Another small, and in need of help rear courtyard area, on this seaside located house on the north coast, brought us to think hard of a solution that would meet our clients’ requirements.
The design proposed, which our client loved, was to have benched seating spaces (since there was limited storage area for loose furniture), integrated planters, a BBQ space, and an open fire pit. The fire pit would be positioned centrally to create an area for family to congregate around on nights when the weather allows.
We were able to present our ideas to the client through 3D images, detailed plans with specifications and a detailed dimension drawing.
We look forward to seeing this beautiful looking space take shape!

