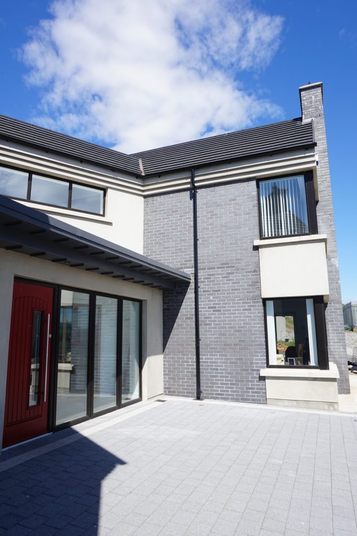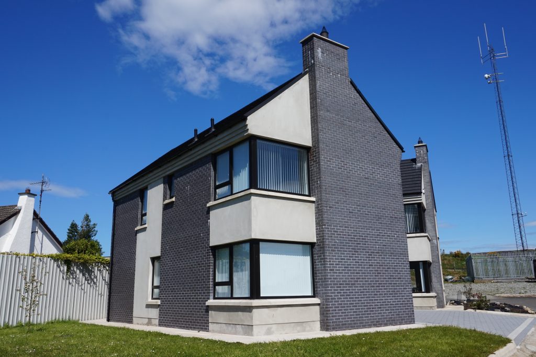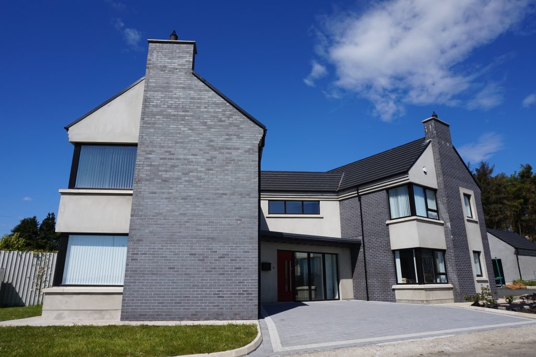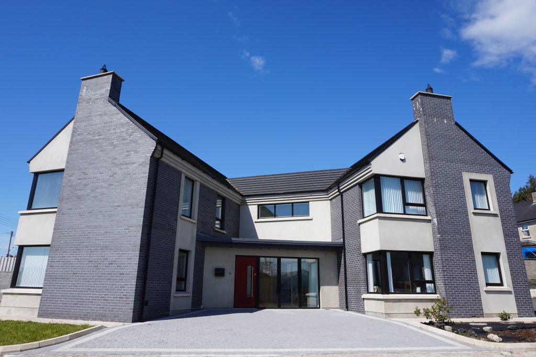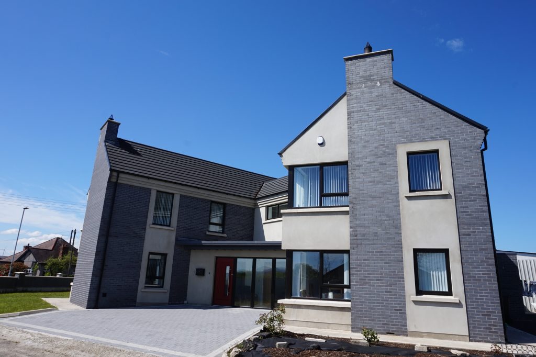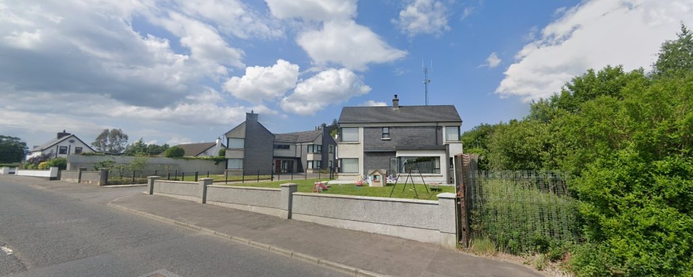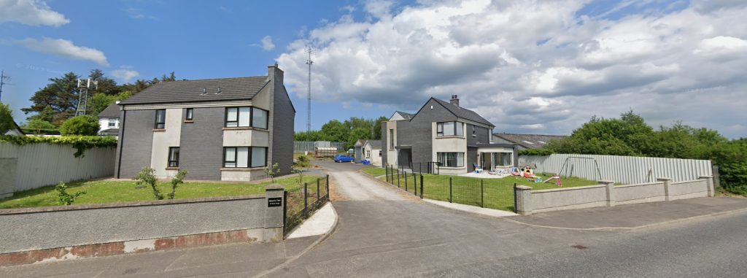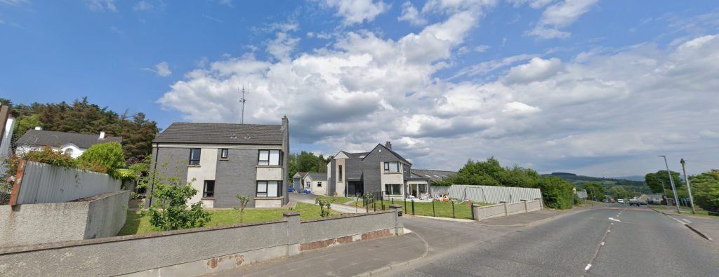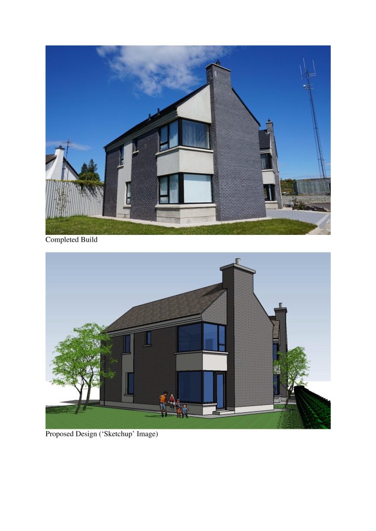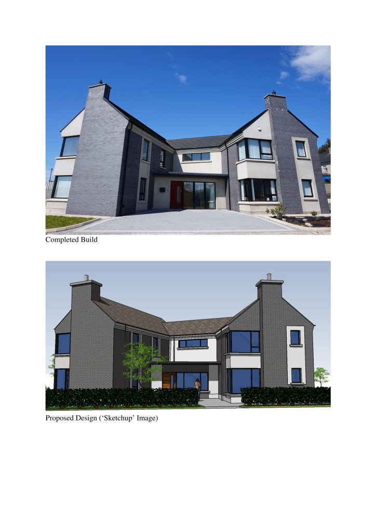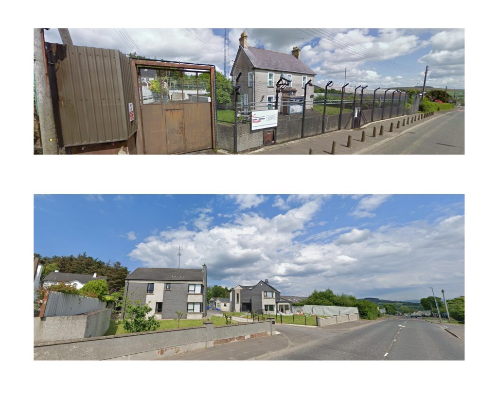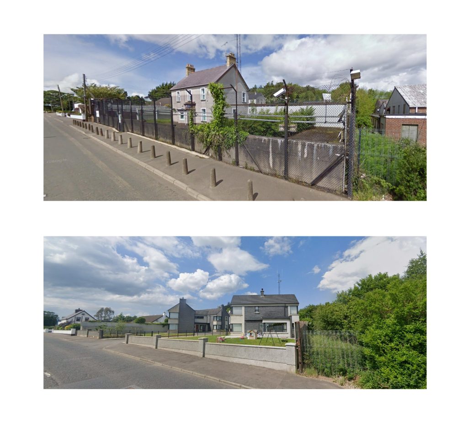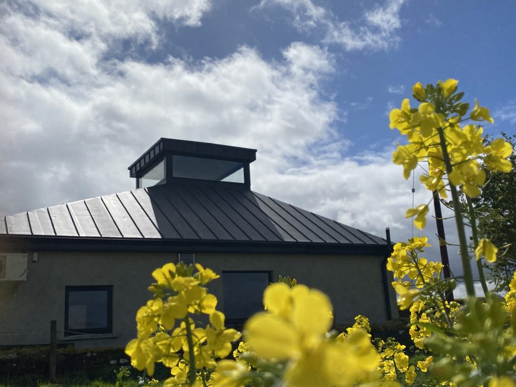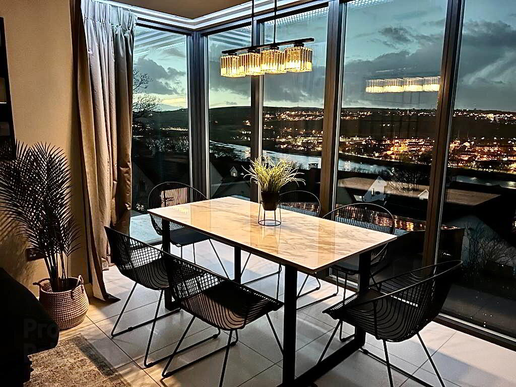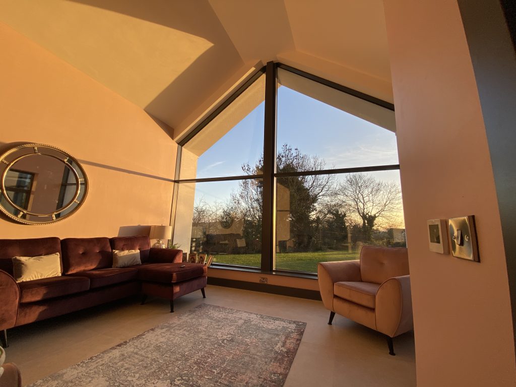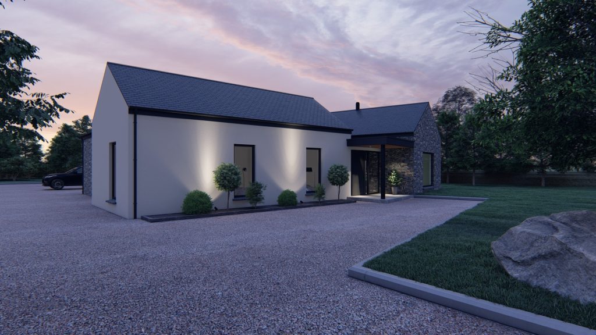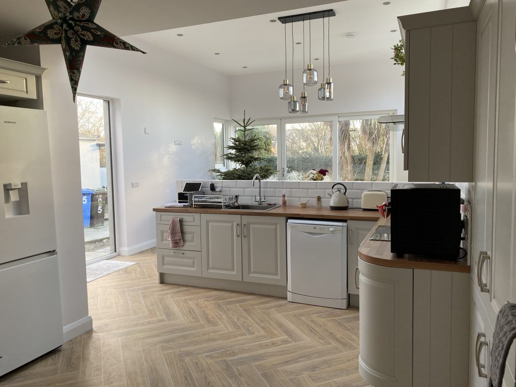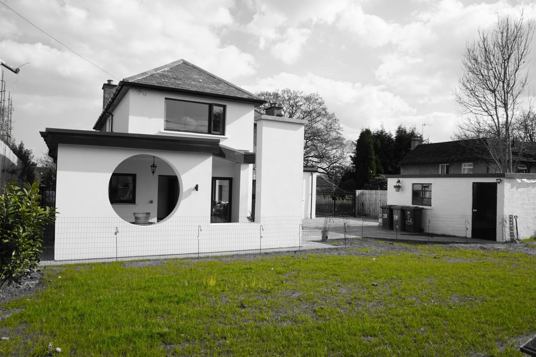Claudy Dwellings
Once the home of the local village of Claudy Police Station, this site became the subject of two bespoke designs for dwellings which were a variation on a theme.
With entirely differing floor plan layouts, addressing the individual needs and wishes of each client, we then ensured that the house would occupy the house in harmony by selecting a similar palette of materials for the external finishes.
Although set adjacent to the Main Street of the Village, the sites were afforded a reasonably good view of the Sperrin Mountains in the distance, and so the most has been made of this with large glazing to the living spaces and main bedrooms to the dwelling’s frontages.
It was rewarding to be involved with designs that ultimately allowed for the long-standing high security fences, barbed wire and bullet proofed windowed old Police station to be removed – and replaced with contemporary family homes, low set garden fencing and children’s play toys evident in the garden! (It has to be said though – Old N.I Police station security fencing did make for a great site security measure during this build!).

