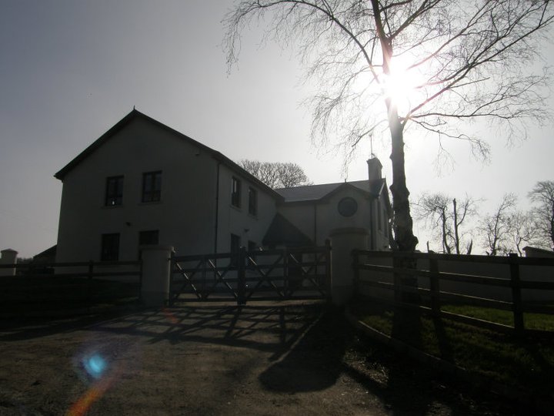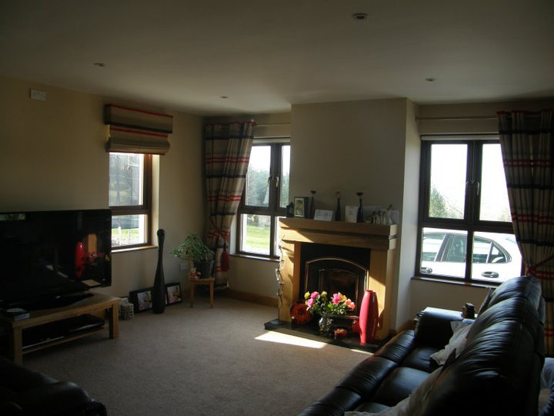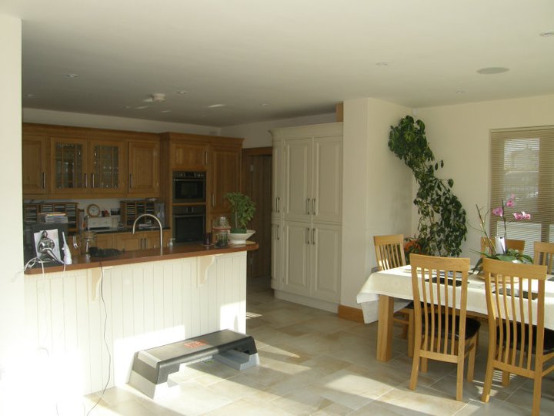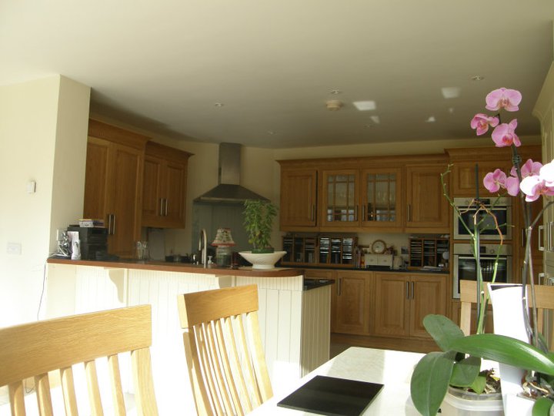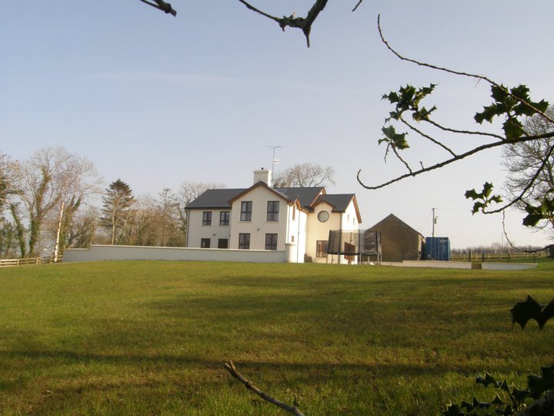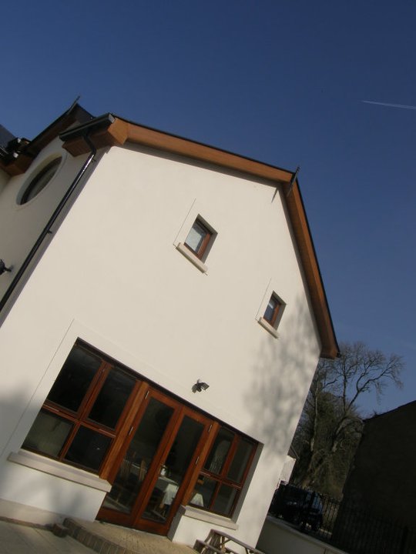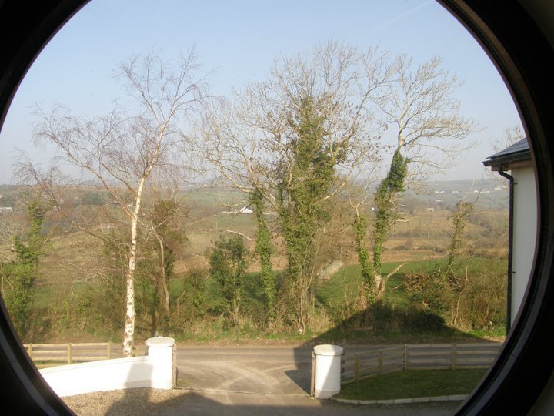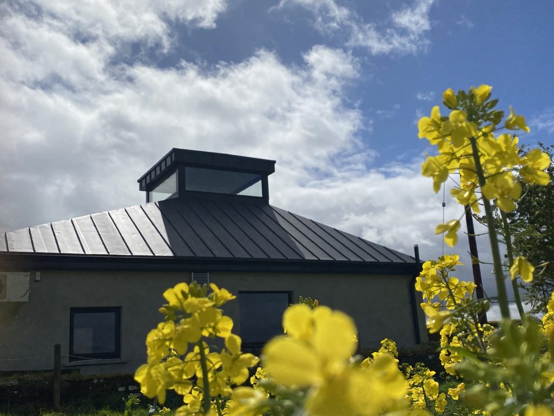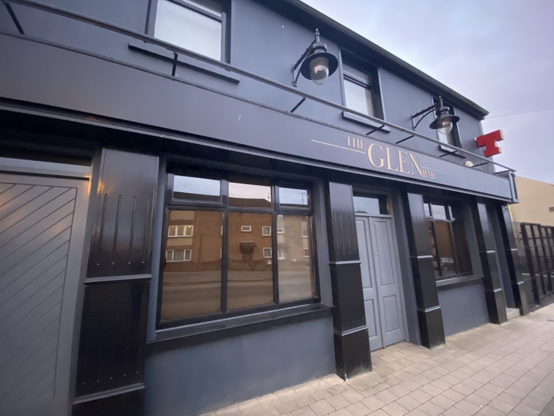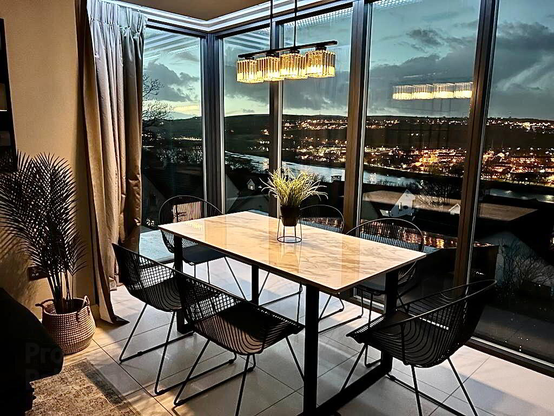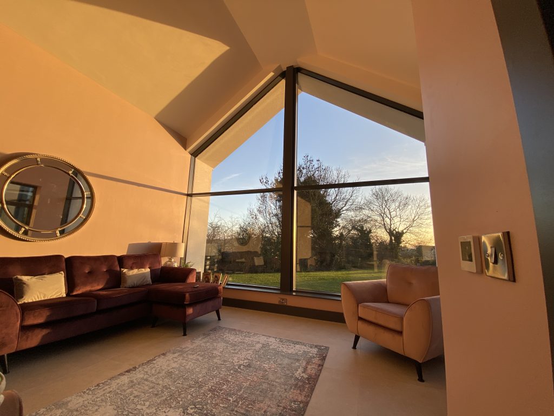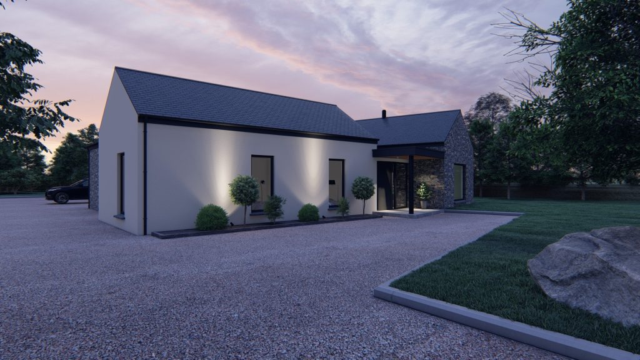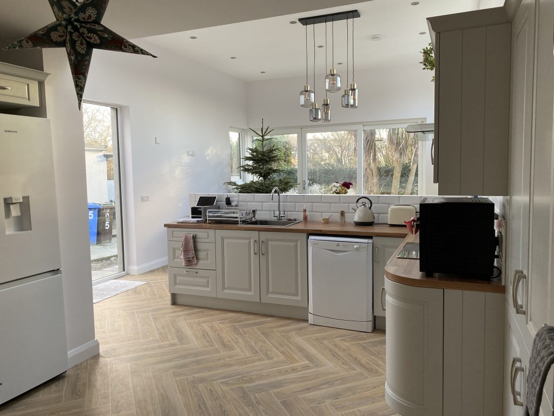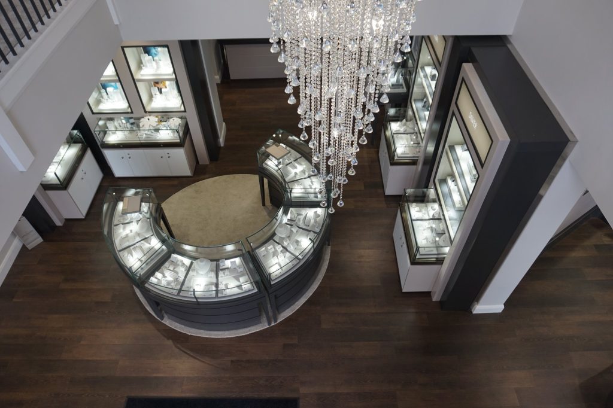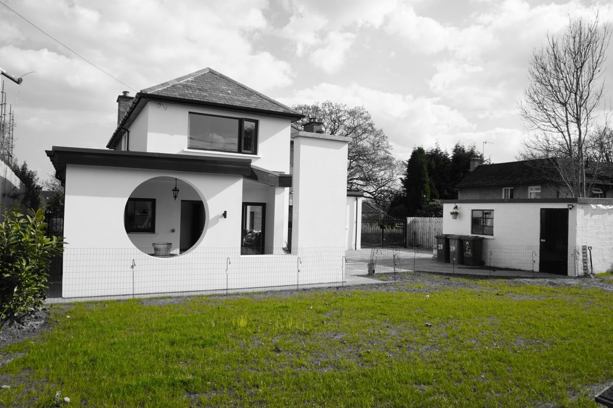Heathfield Dwelling
Approved as a replacement dwelling for a previous dilapidated 2 storey farm dwelling, this no-nonsense house occupies the same siting of the original, leaving a natural courtyard to its rear, formed by two large stone barn outbuildings.
Occupying an elevated position within the rural area, the house has been designed to take advantage of the views and sun path – which fortunately falls to the more private side of the site, away from the road.
Employing the use of renewables through solar panels and ground source heat pumps, the house remains a warm, well insulated and constructed family home years on from its construction.

