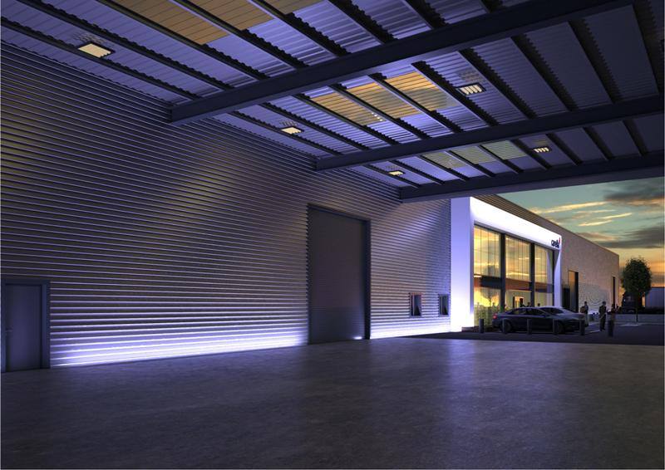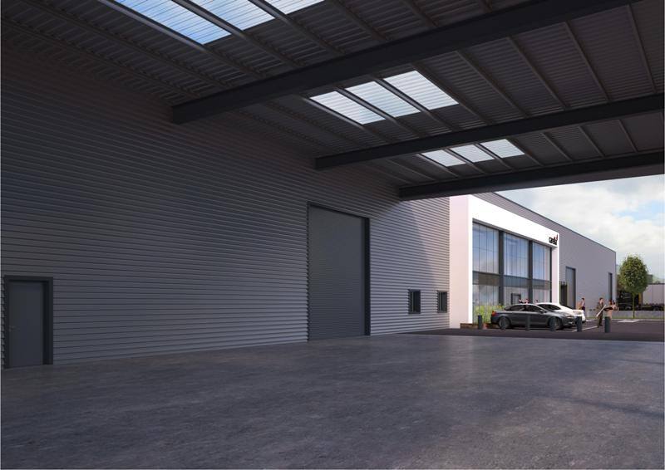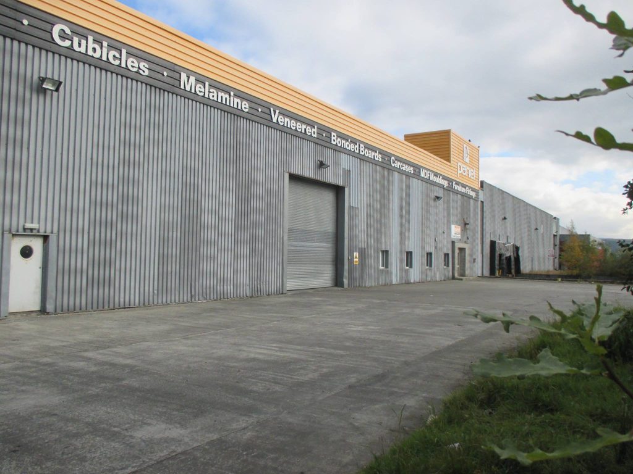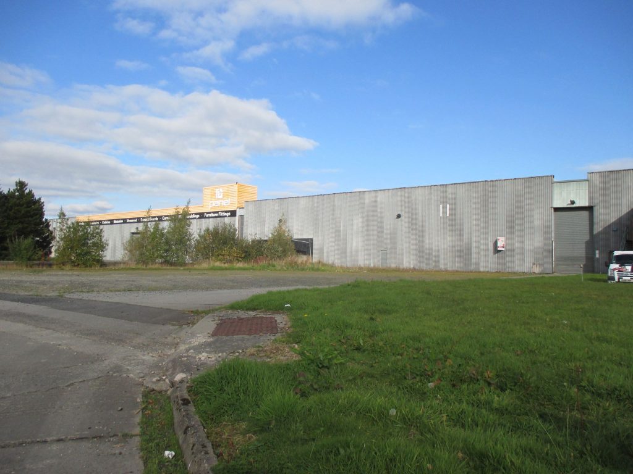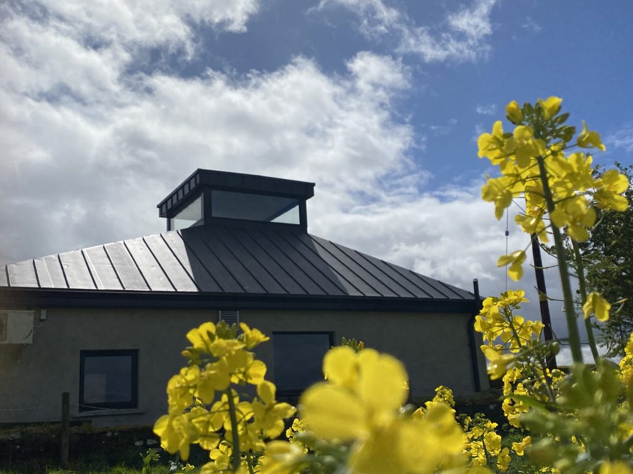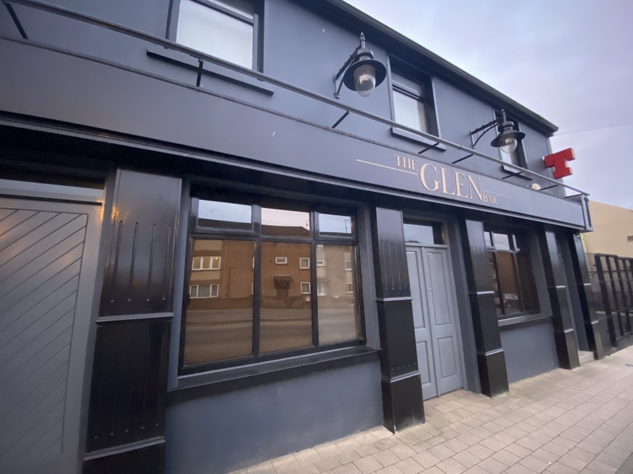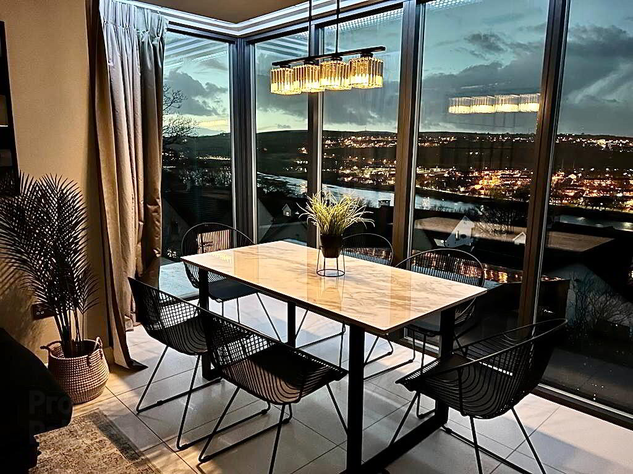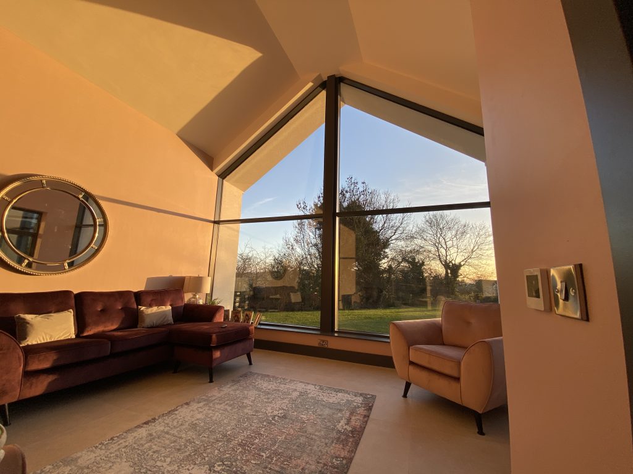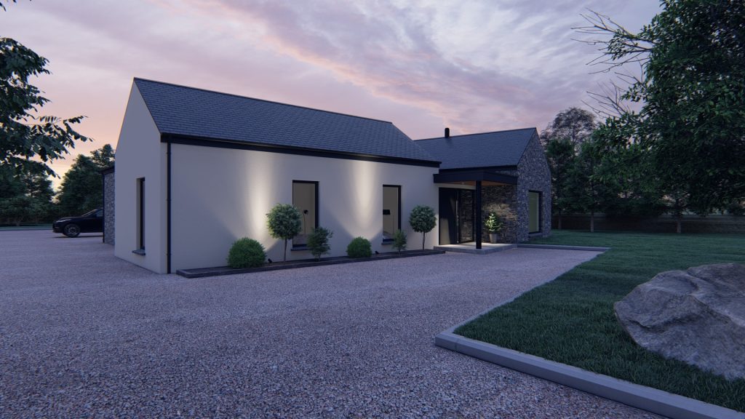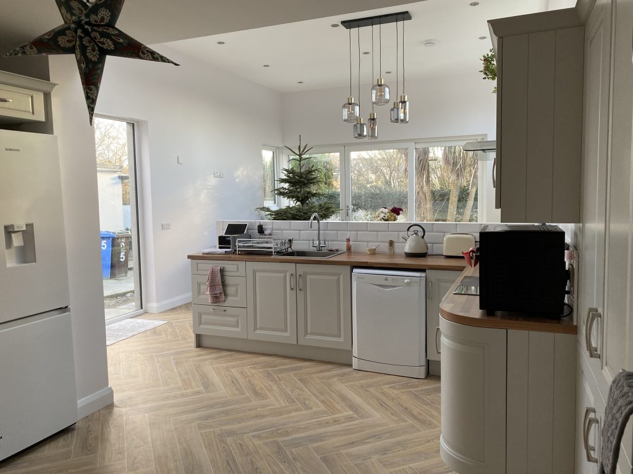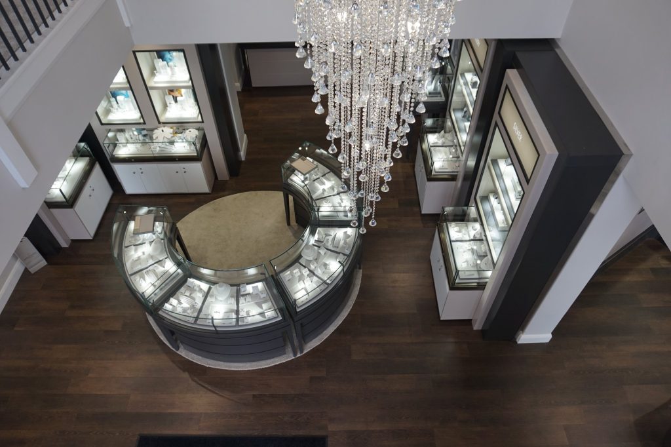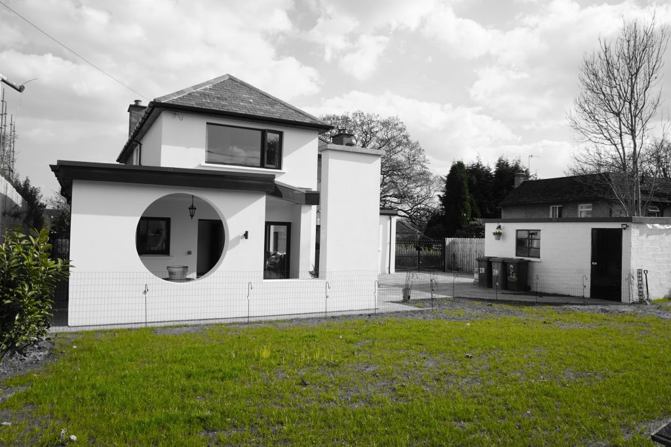Carella
A huge industrial unit comprising some 111000 SqFt of space, this vast unit was a major design challenge – even fitting this onto a printed page was difficult!
With a brief from Carella which included an entirely new internal fitout including public display showroom, multiple office space areas, staff areas / canteen and numerous other operational / functional spaces required a significant understanding of fire regulations to meet compliance.
As well as the internal planning, ADMS Architects also addressed the external appearance of the building which was somewhat ‘tired’. Our proposals were received well by both client and planning, leading to full approval.

