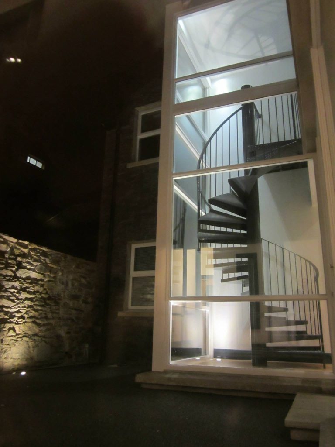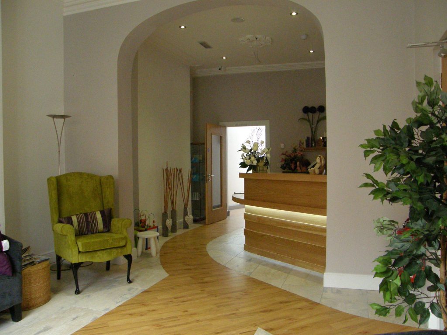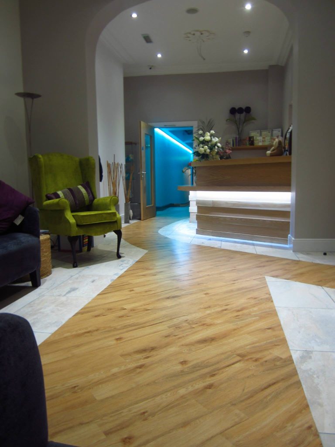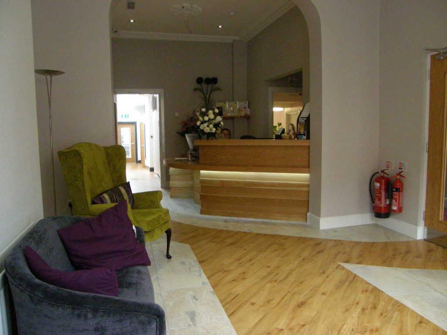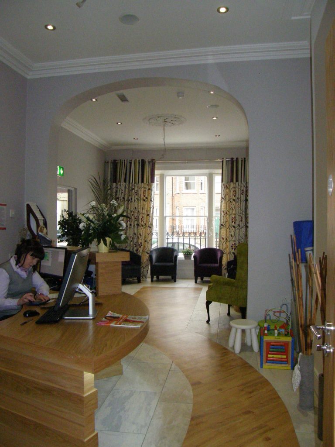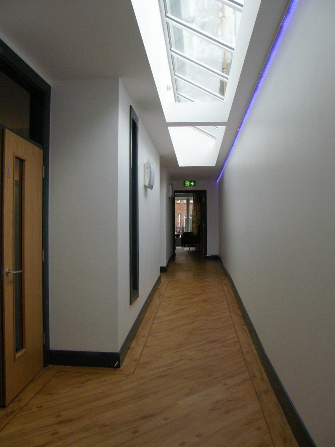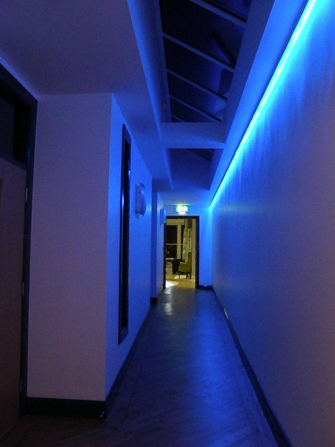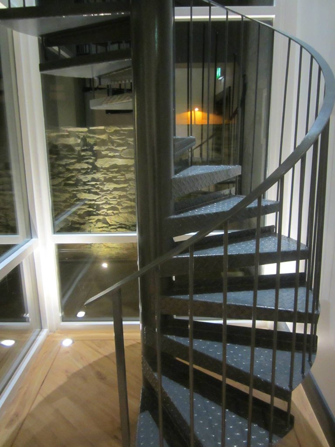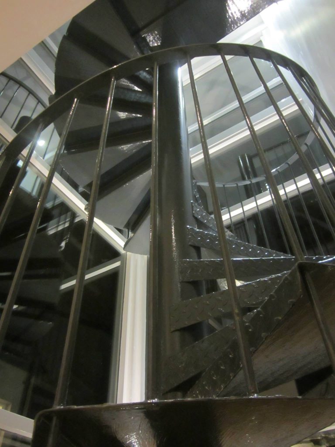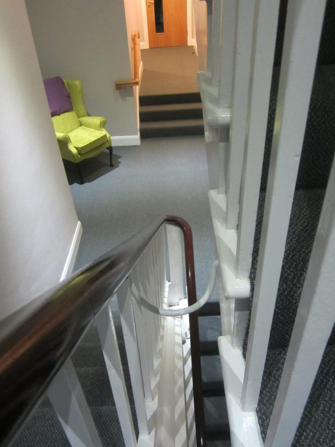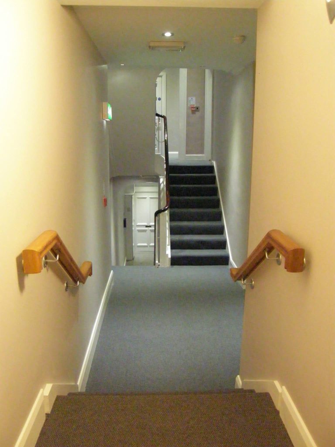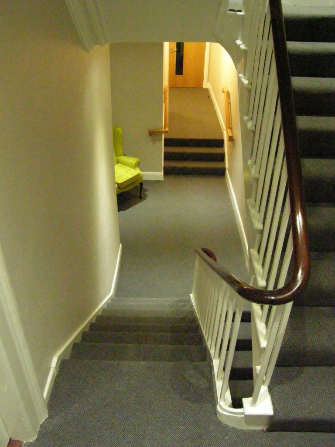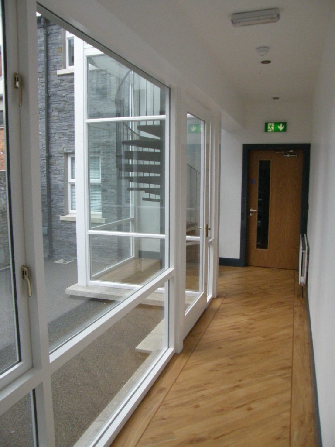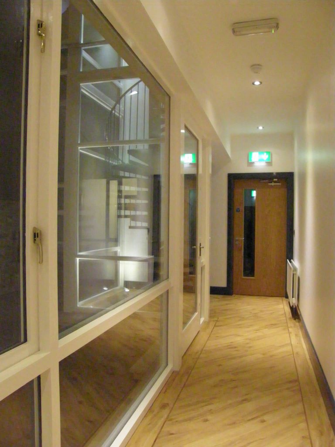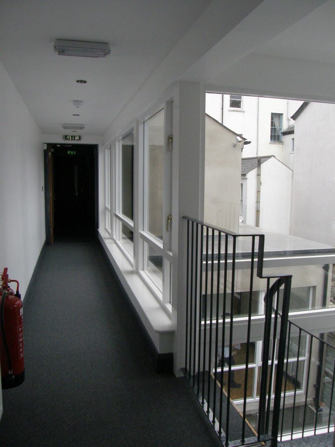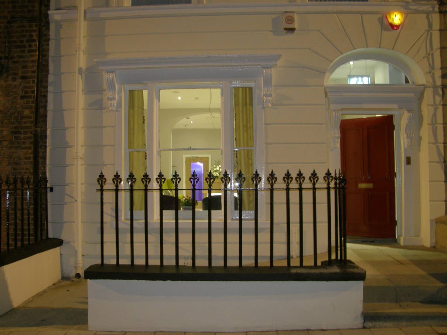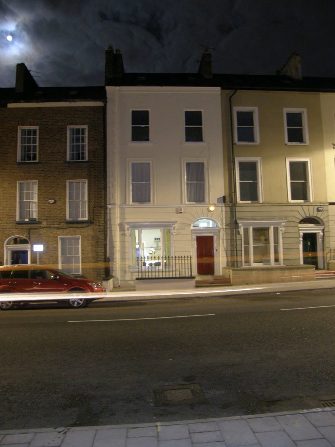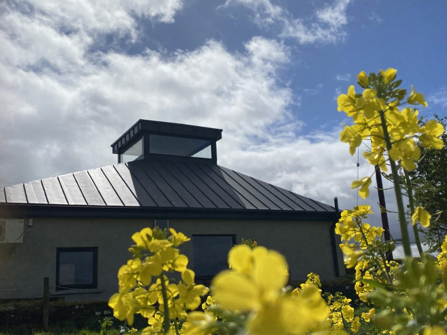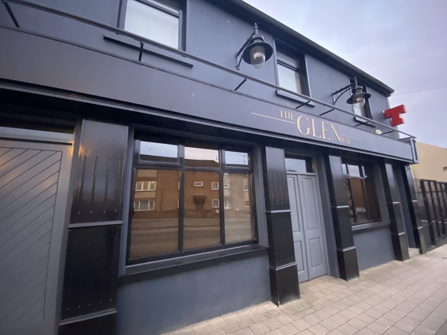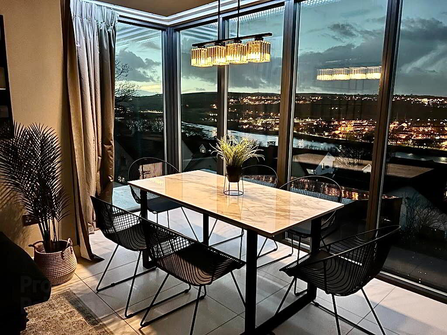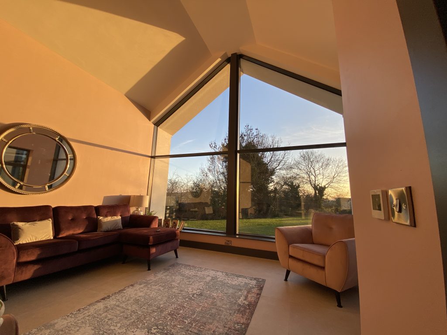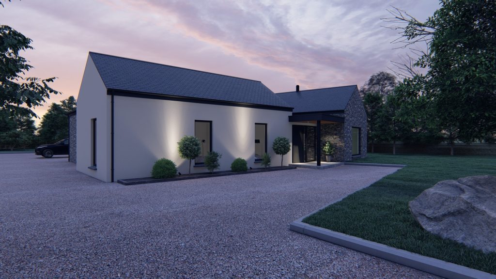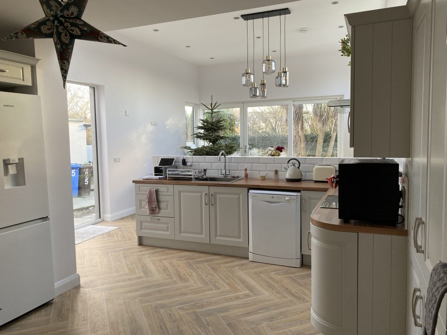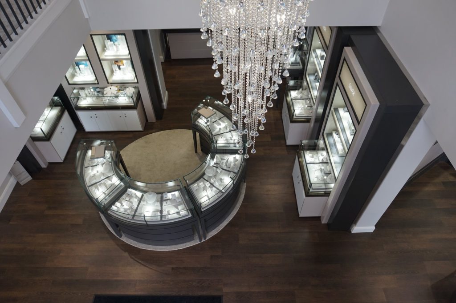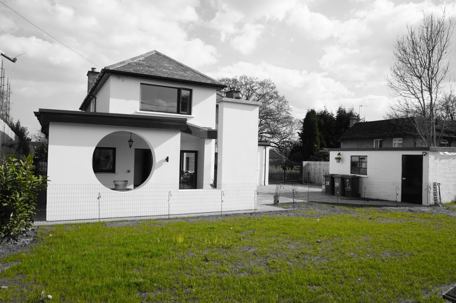Clarendon Chiropractic Clinic
This major extension and renovation of a four-storey terraced property, set within the heart of the Clarendon conservation area was immensely challenging. However, like with many challenging projects, it often forces out the best in design thinking so that client briefs are met, alongside satisfying statutory requirements.
Carefully considered and negotiated design dealings with HED resulted in an accepted scheme which allowed for a flowing, light filled, and very practical building suitable for its purpose. Working closely with Building Control to ensure compliance with all regulations, ADMS have created a design which has allowed this exceptionally run private Chiropractic Clinic to flourish. Patients are dealt with in a light filled building with comfortable access, and privacy of patients’ needs being of priority. Staff are also able to avail of private areas for down-time and training.
The building design has retained the main historical elements of it’s past, with full listed building consent being issued.
It was a real thrill to see the end result of this building – and rewarding to see the business within developing as a result. We fixed the building – Clarendon Chiropractic Clinic fix their patients!

