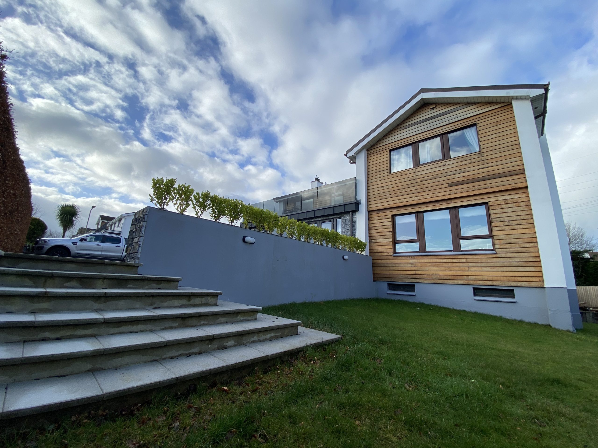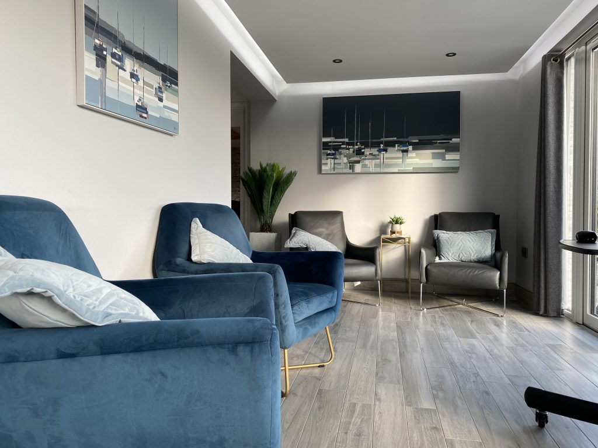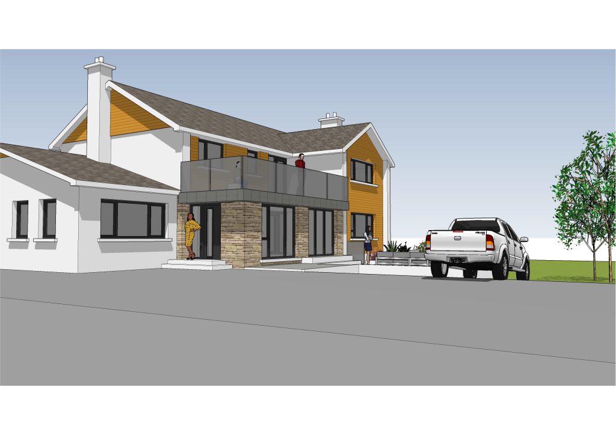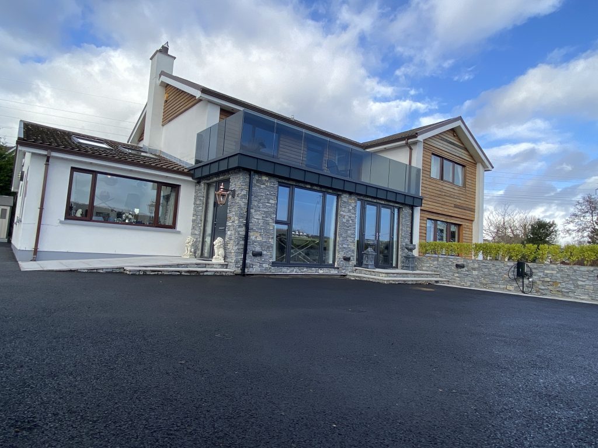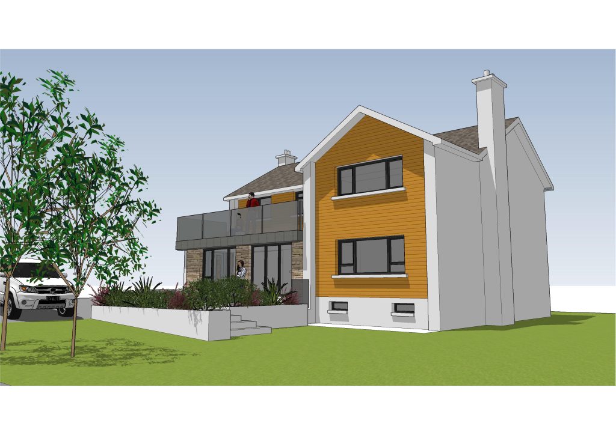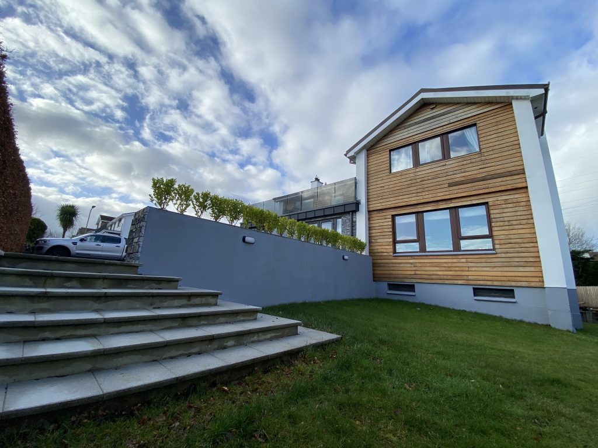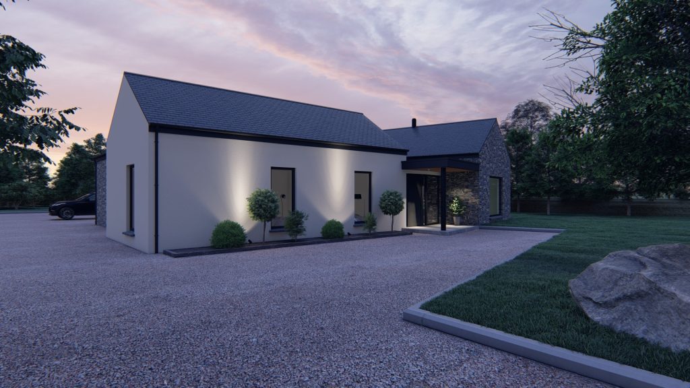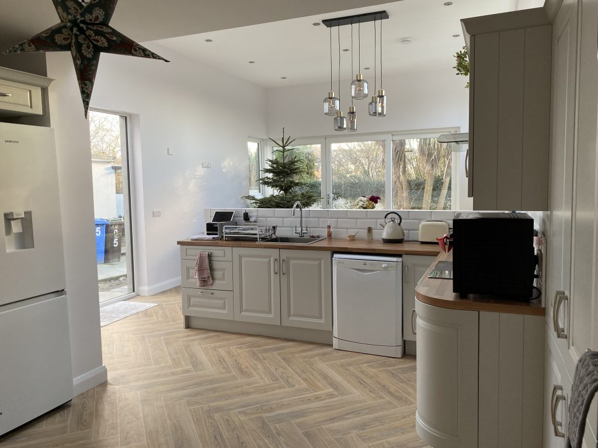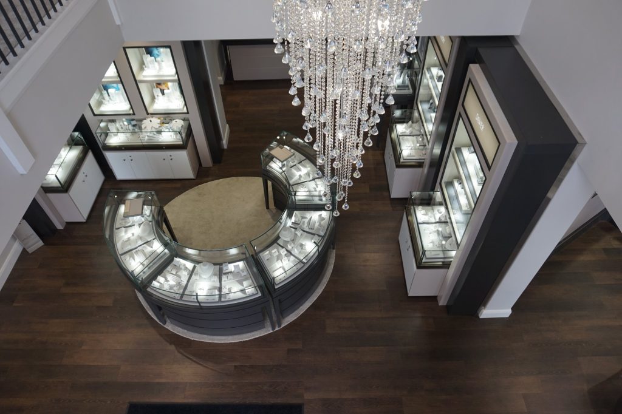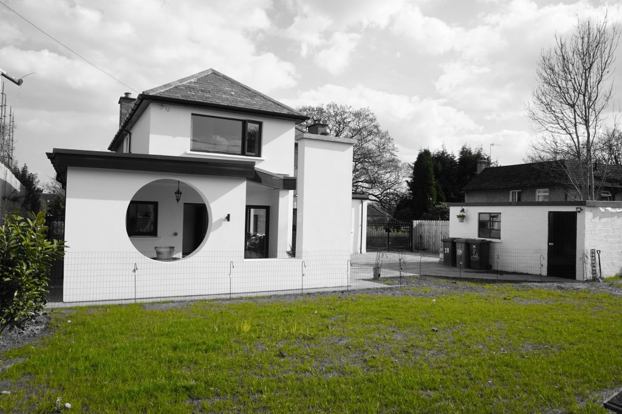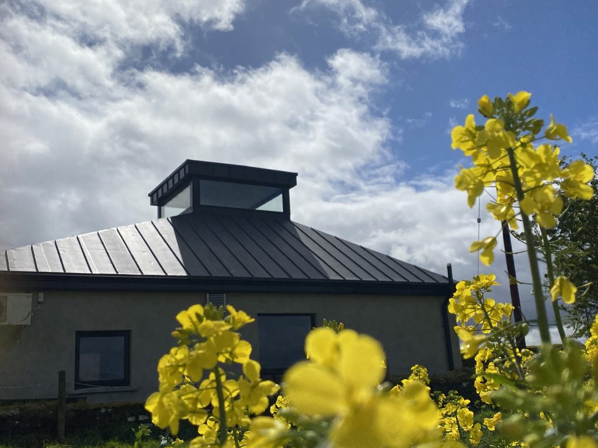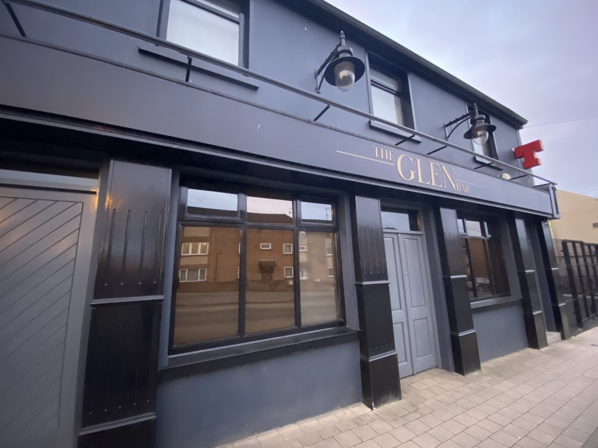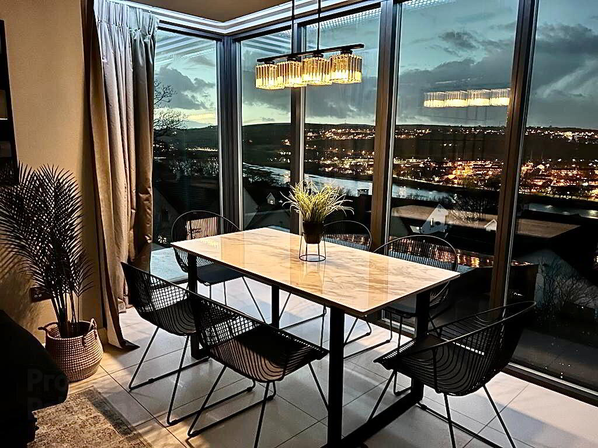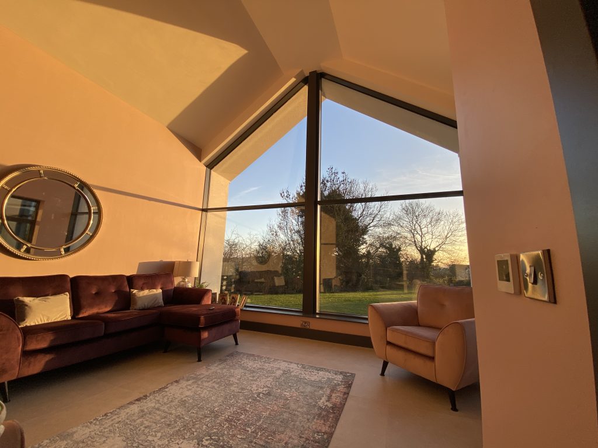This prominent dwelling, situated in a desirable area of the city was suffering from a very mixed palette of poor internal planning at the main entrance, Doric columns and wrought iron railings – all offering a poor fenestration, and mixture of dated elevational treatments to the busy roadway onto which it faces.
By creating a much larger, and liveable entrance area, allowing the space to be used not simply as a porch – but a bright, spacious seating area, all set within an open plan layout with the existing house, this allowed us an improved external area to apply a more contemporary finish.
New stone cladding, combined with standing seam metal and tinted glass (replacing the old, curved iron railings) all blend with the retained timber cladding to offer a dwelling much more presentable. Our client loved the result and has found small area of improved space to hugely beneficial for family living.
