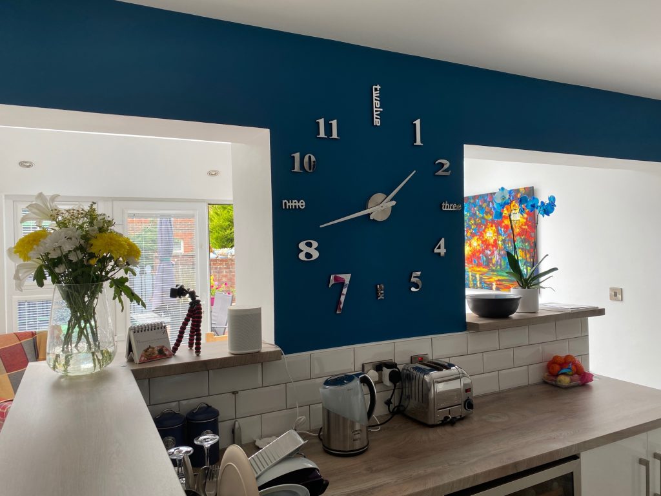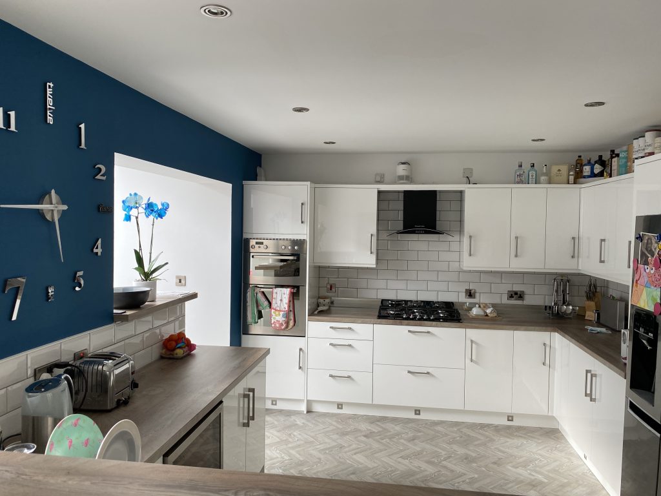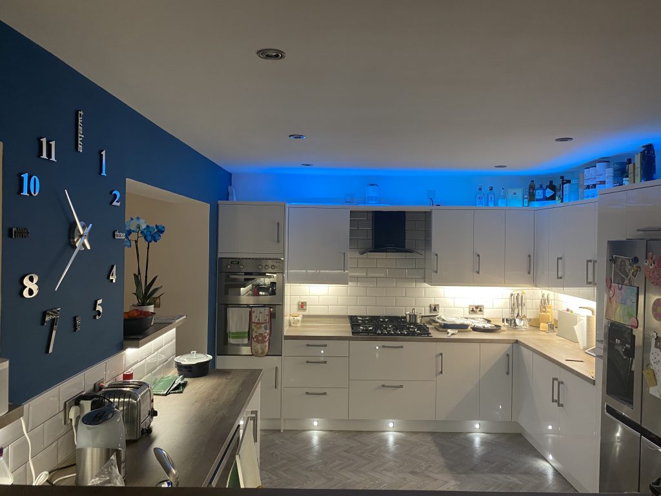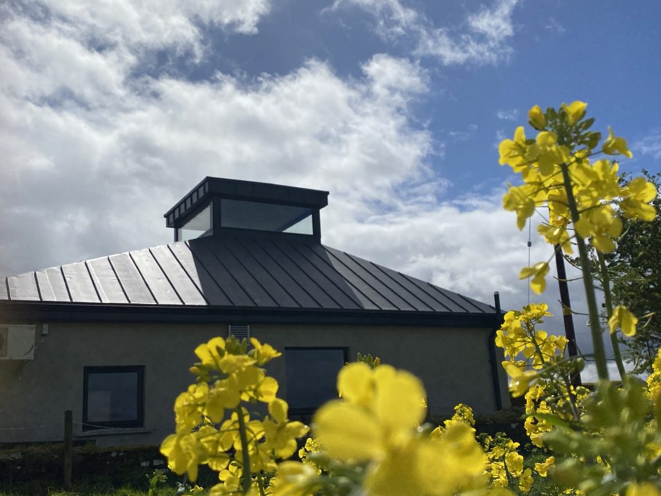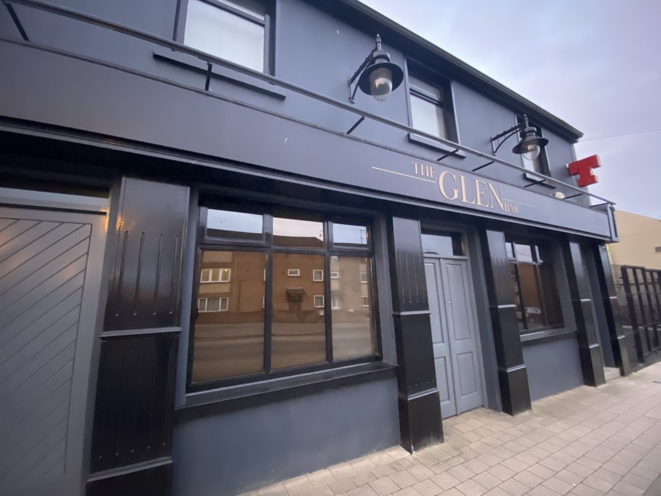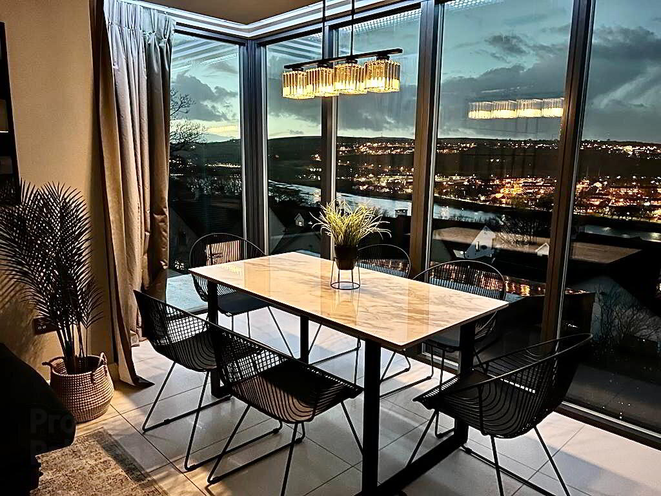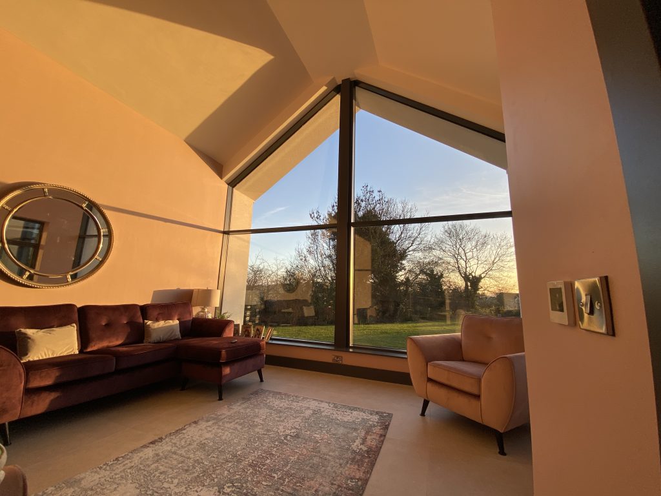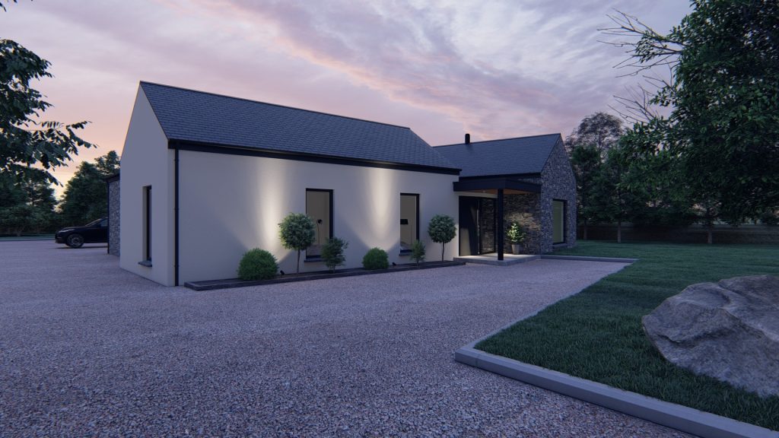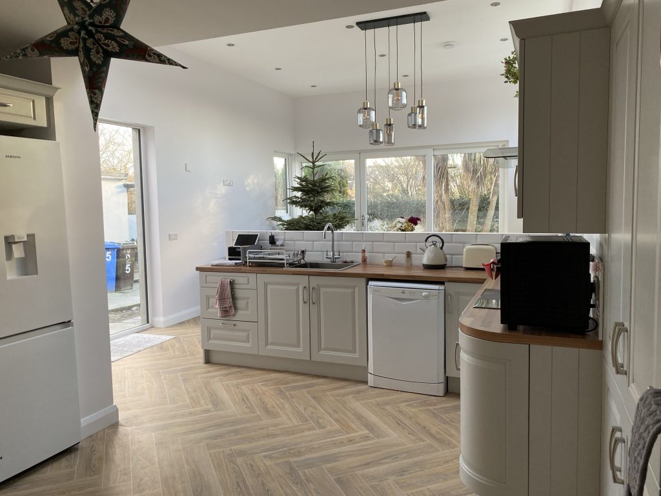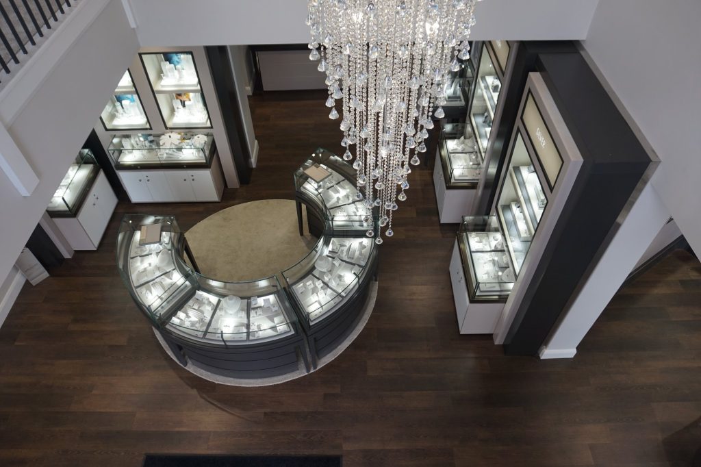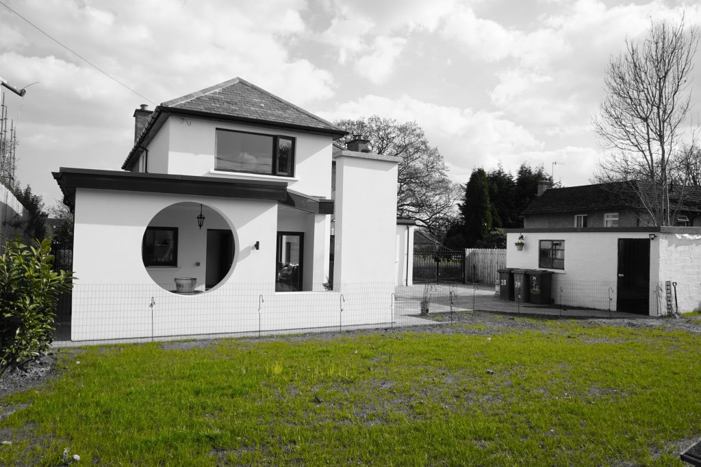Ivy Mead House
Although a reasonably new build developer type dwelling, our client required the kitchen and general family living area of the house to be increased.
The aim was to provide for a more useable seating / living and kitchen and utility space which would offer an improved access to / from the garden and allow more natural daylight into these spaces.
By utilising the existing openings as a natural break through into the new dining area, this in turn freed up the available area for a much-improved kitchen (offering 3 times the storage and worktop space). It also helped to define the uses of each room, whilst retaining the open plan feel.
A large rooflight (hidden externally) was the answer to allowing the entire area to be flooded with natural light. Even on an overcast day the kitchen space remains bright, despite being now located deeper within the overall plan of the house.
The design has worked superbly, offering a more sociable area – rendering the living room of the dwelling to now be much less used, thus allowing better family get-togethers.
‘Every good party happens in the kitchen’ – we know it to be true that this design has really worked in that regard!


